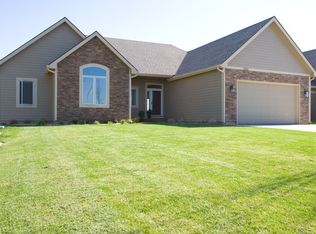Former personal home of a builder in Foxchase South. Many upgrades in this stately 1.5 story home: exceptional trim package, high efficiency HVAC units, separate safe room, walk out walk up basement with 1573 sq. ft. of unfinished space plumbed and ready to be completed. Hardwood floors throughout the main level which features open living/dining/kitchen, and master bedroom. Large yard w/ curved deck leading to a concrete patio. Walking distance to elementary school, bus stop, and walking trail.
This property is off market, which means it's not currently listed for sale or rent on Zillow. This may be different from what's available on other websites or public sources.
