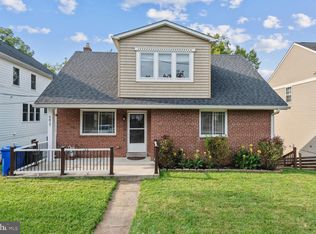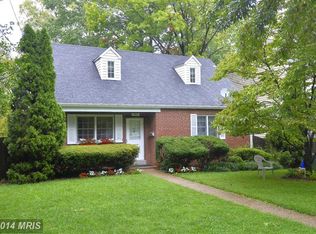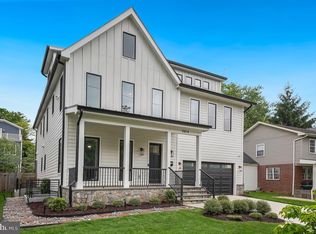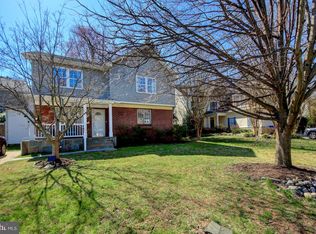1 bedroom with a den and an office. Welcome to 5815 Greentree Rd., a custom-built, Craftsman-style home, built in 2015 and presented in pristine condition. The basement that's currently available for rent features a 1,800 sq ft unit that boasts high ceilings, a private entrance, and a wide-open & sunny living area. With three large rooms, each of which has a walk-in closet, you can transform your basement into your dream home with a rec room, theater room, or luxurious office, and still live a clutter-free lifestyle with plenty of storage space. The kitchen is fully equipped with a dishwasher, microwave, oven, stovetop, disposal, and full-size fridge. Complete with in-unit laundry, two full bathrooms, and a spectacular backdrop view of the peaceful Bethesda neighborhood, this unit is a one-of-a-kind find in one of the most coveted areas in Maryland. Location-wise, you'll find everything you need in this truly central location. Under two miles from your door, you'll be a walk or quick bike to both the historic Bethesda Row and Woodmont. You'll also find top-rated public and private schools, be a 1-mile walk to the NIH, and be just minutes away from 495 for when you need to hit the road. Please note: photos are staged-- the unit is not furnished. Rent does not include utilities No pets No smoking Street parking Smoking allowed:No
This property is off market, which means it's not currently listed for sale or rent on Zillow. This may be different from what's available on other websites or public sources.




