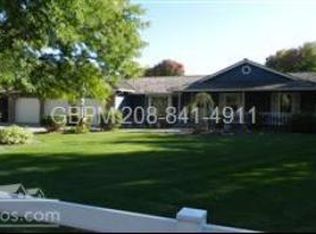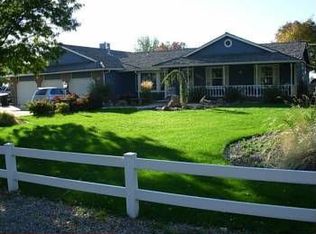Sold
Price Unknown
5815 E Victory Rd, Nampa, ID 83687
4beds
4baths
2,881sqft
Single Family Residence
Built in 1976
1.19 Acres Lot
$731,300 Zestimate®
$--/sqft
$3,287 Estimated rent
Home value
$731,300
$695,000 - $775,000
$3,287/mo
Zestimate® history
Loading...
Owner options
Explore your selling options
What's special
Shop is Huge, Brand new and Loaded. Rural living at its best. Beautiful acreages includes a spacious brick mid-century modern home with 2 car garage plus a super nice new 2400 SF shop to store your RV and boat or use for work and hobbies. The shop is equipped with Commercial gas pressure, heated floor, roughed in plumbing for bathroom and living quarters. Yard and pasture have auto sprinklers. No rear neighbors with views of the Owyhee Mountains. This must-see home has been renovated while maintaining its charm with an open floor plan, master ensuite, finish basement with egress windows, granite, tile, wood flooring. The large windows invite the outdoors in. Garden includes raspberries and grape vines. Mostly fenced. Peaceful shady patio, treehouse, fruit trees... Bring your toys, RV, horses, chickens..Minutes from I-84. NO HOAs. Amenities list & shop details under documents. 40'w x 60'd. 4 garage doors, 1@ 12'x14, 2@ 10'x12',1@ 10'x10'. Receptacles 200 amp. Commercial compressor. Zoned for home occupation.
Zillow last checked: 8 hours ago
Listing updated: March 06, 2024 at 02:43pm
Listed by:
Anne Howie 208-412-1790,
A.V. West
Bought with:
Jacque Gilliam
Silvercreek Realty Group
Source: IMLS,MLS#: 98882845
Facts & features
Interior
Bedrooms & bathrooms
- Bedrooms: 4
- Bathrooms: 4
- Main level bathrooms: 2
- Main level bedrooms: 2
Primary bedroom
- Level: Main
- Area: 182
- Dimensions: 13 x 14
Bedroom 2
- Level: Main
- Area: 143
- Dimensions: 11 x 13
Bedroom 3
- Level: Lower
- Area: 143
- Dimensions: 11 x 13
Bedroom 4
- Level: Lower
- Area: 143
- Dimensions: 11 x 13
Dining room
- Level: Main
Kitchen
- Level: Main
Living room
- Level: Main
Office
- Level: Lower
- Area: 143
- Dimensions: 11 x 13
Heating
- Heated, Forced Air, Natural Gas
Cooling
- Central Air
Appliances
- Included: Water Heater, Electric Water Heater, Dishwasher, Disposal, Microwave, Refrigerator, Washer, Dryer, Gas Range
Features
- Bath-Master, Bed-Master Main Level, Den/Office, Formal Dining, Rec/Bonus, Double Vanity, Breakfast Bar, Pantry, Granite Counters, Number of Baths Main Level: 2, Number of Baths Below Grade: 1
- Flooring: Concrete, Hardwood, Tile, Carpet
- Has basement: No
- Has fireplace: Yes
- Fireplace features: Wood Burning Stove
Interior area
- Total structure area: 2,881
- Total interior livable area: 2,881 sqft
- Finished area above ground: 1,453
- Finished area below ground: 1,168
Property
Parking
- Total spaces: 6
- Parking features: Garage Door Access, RV/Boat, Attached, RV Access/Parking
- Attached garage spaces: 6
- Details: Garage: 24x25
Features
- Levels: Single with Below Grade
- Fencing: Partial
- Has view: Yes
Lot
- Size: 1.19 Acres
- Dimensions: 338 x 157
- Features: 1 - 4.99 AC, Garden, Horses, Irrigation Available, Views, Chickens, Auto Sprinkler System, Full Sprinkler System
Details
- Additional structures: Shop
- Parcel number: R3064100000
- Horses can be raised: Yes
Construction
Type & style
- Home type: SingleFamily
- Property subtype: Single Family Residence
Materials
- Insulation, Brick, Frame
- Roof: Wood
Condition
- Year built: 1976
Utilities & green energy
- Electric: 220 Volts
- Sewer: Septic Tank
- Water: Well
- Utilities for property: Electricity Connected, Water Connected, Natural Gas Connected, Cable Connected, Broadband Internet
Community & neighborhood
Location
- Region: Nampa
Other
Other facts
- Listing terms: Cash,Conventional,FHA,VA Loan
- Ownership: Fee Simple
Price history
Price history is unavailable.
Public tax history
| Year | Property taxes | Tax assessment |
|---|---|---|
| 2025 | -- | $728,720 +9.7% |
| 2024 | $2,285 -1.2% | $664,560 +5.6% |
| 2023 | $2,313 -4.1% | $629,160 -6.8% |
Find assessor info on the county website
Neighborhood: 83687
Nearby schools
GreatSchools rating
- 2/10Endeavor Elementary SchoolGrades: PK-5Distance: 1.8 mi
- 3/10East Valley Middle SchoolGrades: 6-8Distance: 2.4 mi
- 3/10Columbia High SchoolGrades: 9-12Distance: 1 mi
Schools provided by the listing agent
- Elementary: Endeavor Nampa
- Middle: East Valley Mid
- High: Columbia
- District: Nampa School District #131
Source: IMLS. This data may not be complete. We recommend contacting the local school district to confirm school assignments for this home.

