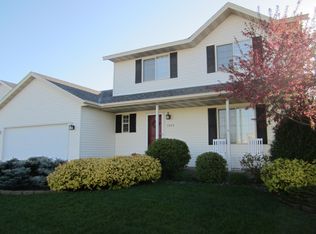4 bedroom 2 full bathroom 2 attached garage in Northwest Rochester White Oaks quiet and convenient neighborhood near North Park and Douglas Trail, great home for Mayo, IBM, and school people; easy access to highway and shopping center, walking distance to excellent elementary school and Olmsted Medical Center; great kitchen with center island and pantry, vaulted ceiling living room with fan, 12x12 deck from living room and with stairs to back yard, huge family room with great 2-tiered gas fireplace and 16 track lights; two master bedrooms with walk-through full bathrooms and with his and her closets; huge linen closet in great hall; cable and phone lines to all of 4 bedrooms as well as living room and family room; central air conditioner and gas furnace; dish washer, water softener, clothe washer and dryer, flat top stove and side by side refrigerator, food disposer, and kitchen out-vented fan; huge covered and SE-oriented sunny front porch; landscaped with shrubs and flower trees; large backyard storage shed. City inspected and City-certified rental house. 5815 47th Ave NW Rochester MN 55901
This property is off market, which means it's not currently listed for sale or rent on Zillow. This may be different from what's available on other websites or public sources.
