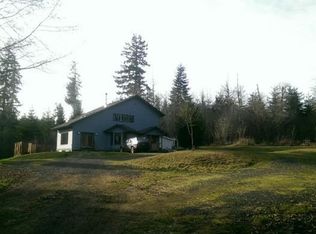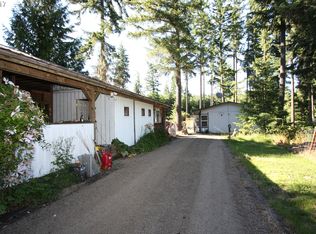Accepted Offer with Contingencies. Quiet Country Living! This 5bed/2bath home finished shop sits on 7.83 acres of country w/ views of mountains. Open living/kitchen/garage/dining area w/ bamboo flooring downstairs & all new carpet upstairs. Property comes equipped w/ 17kw generator, new 200A electrical panel w/ auto transfer switch. Home has new roof. Additional storage in pump house. Chicken coop & area for animals. Property located 1.5 miles from town of Vernonia. Don't miss out on this opportunity!See attached docs
This property is off market, which means it's not currently listed for sale or rent on Zillow. This may be different from what's available on other websites or public sources.


