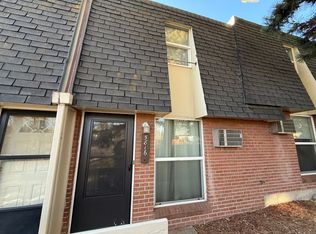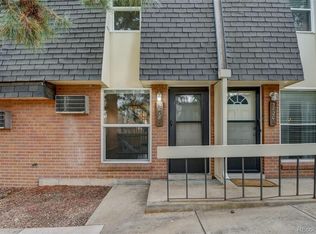Sold for $320,000
$320,000
5814 S Pearl Street, Centennial, CO 80121
2beds
1,317sqft
Townhouse
Built in 1969
-- sqft lot
$305,700 Zestimate®
$243/sqft
$2,186 Estimated rent
Home value
$305,700
$284,000 - $330,000
$2,186/mo
Zestimate® history
Loading...
Owner options
Explore your selling options
What's special
Welcome to your new townhome in the heart of Littleton. Close to shopping, restaurants, bus lines, schools, parks and more! This is an amazing 2 bedroom, two bathroom townhome with so much to offer.
An updated kitchen, including; stainless steel appliances, granite countertops, and tiled floors. Private patio, perfect for relaxing or grilling.
Main floor is open imperfect for entertaining and easy living. Upstairs are two generously sized bedrooms and an updated full bathroom. The full unfinished basement could easily be a great bonus room for entertaining with plenty of space for storage and a laundry room. Unit includes two reserved parking places and all appliances included.
This unit is at the end of the complex, at the end of the building next to the big Dry Creek. Imagine relaxing after a long day with your windows open or sitting outside listening to the babbling brook and enjoying the big trees and wildlife.
Zillow last checked: 8 hours ago
Listing updated: October 02, 2024 at 07:22am
Listed by:
Clifford Hancock 303-663-6666 cliffordhancock@remax.net,
RE/MAX Professionals
Bought with:
Nakayla Gribble, 100089936
Guardian Real Estate Group
Source: REcolorado,MLS#: 9979043
Facts & features
Interior
Bedrooms & bathrooms
- Bedrooms: 2
- Bathrooms: 2
- Full bathrooms: 1
- 1/2 bathrooms: 1
- Main level bathrooms: 1
Bedroom
- Level: Upper
Bedroom
- Level: Upper
Bathroom
- Level: Main
Bathroom
- Level: Upper
Family room
- Level: Main
Kitchen
- Level: Main
Laundry
- Level: Basement
Heating
- Forced Air
Cooling
- Air Conditioning-Room
Appliances
- Included: Dishwasher, Disposal, Dryer, Gas Water Heater, Oven, Range, Range Hood, Refrigerator
- Laundry: In Unit
Features
- Flooring: Carpet, Tile
- Windows: Double Pane Windows, Window Coverings
- Basement: Full,Unfinished
- Common walls with other units/homes: 1 Common Wall
Interior area
- Total structure area: 1,317
- Total interior livable area: 1,317 sqft
- Finished area above ground: 896
- Finished area below ground: 0
Property
Parking
- Total spaces: 2
- Parking features: Asphalt
- Details: Reserved Spaces: 2
Features
- Levels: Two
- Stories: 2
- Patio & porch: Patio
- Exterior features: Lighting, Private Yard, Rain Gutters
- Fencing: Full
Lot
- Features: Open Space
Details
- Parcel number: 032044128
- Special conditions: Standard
Construction
Type & style
- Home type: Townhouse
- Property subtype: Townhouse
- Attached to another structure: Yes
Materials
- Brick
- Foundation: Slab
- Roof: Composition
Condition
- Year built: 1969
Utilities & green energy
- Sewer: Public Sewer
Community & neighborhood
Security
- Security features: Smoke Detector(s)
Location
- Region: Centennial
- Subdivision: Green Oaks
HOA & financial
HOA
- Has HOA: Yes
- HOA fee: $320 monthly
- Services included: Maintenance Grounds, Sewer, Snow Removal, Trash, Water
- Association name: Green Oaks Townhome
- Association phone: 720-283-3300
Other
Other facts
- Listing terms: 1031 Exchange,Cash,Conventional,VA Loan
- Ownership: Individual
- Road surface type: Paved
Price history
| Date | Event | Price |
|---|---|---|
| 10/1/2024 | Sold | $320,000+0%$243/sqft |
Source: | ||
| 8/15/2024 | Pending sale | $319,999$243/sqft |
Source: | ||
| 7/26/2024 | Price change | $319,999-1.5%$243/sqft |
Source: | ||
| 7/16/2024 | Pending sale | $324,900$247/sqft |
Source: | ||
| 6/27/2024 | Price change | $324,900-1.5%$247/sqft |
Source: | ||
Public tax history
| Year | Property taxes | Tax assessment |
|---|---|---|
| 2025 | $2,094 +6.6% | $20,675 +13% |
| 2024 | $1,964 +0.5% | $18,291 -17.6% |
| 2023 | $1,955 +0.1% | $22,189 +29.1% |
Find assessor info on the county website
Neighborhood: 80121
Nearby schools
GreatSchools rating
- 8/10Gudy Gaskill ElementaryGrades: K-5Distance: 1 mi
- 7/10Euclid Middle SchoolGrades: 6-8Distance: 1.3 mi
- 8/10Littleton High SchoolGrades: 9-12Distance: 0.3 mi
Schools provided by the listing agent
- Elementary: East
- Middle: Euclid
- High: Littleton
- District: Littleton 6
Source: REcolorado. This data may not be complete. We recommend contacting the local school district to confirm school assignments for this home.
Get a cash offer in 3 minutes
Find out how much your home could sell for in as little as 3 minutes with a no-obligation cash offer.
Estimated market value$305,700
Get a cash offer in 3 minutes
Find out how much your home could sell for in as little as 3 minutes with a no-obligation cash offer.
Estimated market value
$305,700

