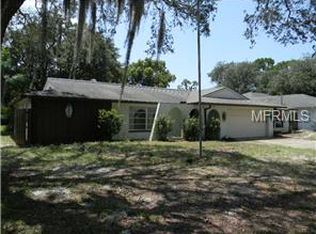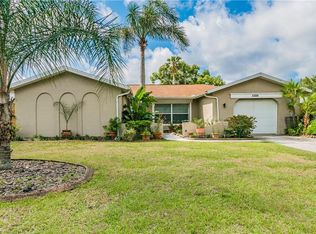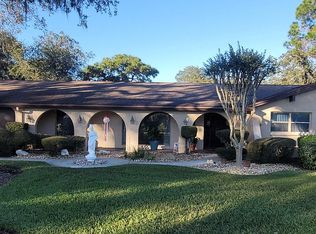Sold for $430,000
$430,000
5814 Riddle Rd, Holiday, FL 34690
5beds
2,284sqft
Single Family Residence
Built in 1976
0.28 Acres Lot
$411,900 Zestimate®
$188/sqft
$2,999 Estimated rent
Home value
$411,900
$371,000 - $457,000
$2,999/mo
Zestimate® history
Loading...
Owner options
Explore your selling options
What's special
Discover your perfect retreat in this stunning 5-bedroom, 2.5-bathroom pool home that offers a thoughtful split floorplan for added privacy and functionality. The heart of the home is the large living and dining room combo, seamlessly connected to the kitchen, which flows into the formal dining room—ideal for both everyday living and entertaining. The master bedroom is a true oasis, featuring a large walk-in closet and a sliding door that opens directly to the pool deck and covered lanai, providing the ultimate indoor-outdoor living experience. The pool offers a perfect space to unwind, while the backyard is equipped with a storage shed, fire pit, and a La Caja China for outdoor cooking enthusiasts. For those with a love of adventure, the side of the home boasts a full-length paved pad perfect for storing boats, campers, or other toys. With so much space both inside and out, this home is ideal for families or anyone seeking the Florida lifestyle.
Zillow last checked: 8 hours ago
Listing updated: June 09, 2025 at 06:15pm
Listing Provided by:
Timothy Houck 813-841-3159,
MARK SPAIN REAL ESTATE 855-299-7653
Bought with:
Jonathan Loescher, 3546365
LPT REALTY, LLC.
Source: Stellar MLS,MLS#: TB8313353 Originating MLS: Orlando Regional
Originating MLS: Orlando Regional

Facts & features
Interior
Bedrooms & bathrooms
- Bedrooms: 5
- Bathrooms: 3
- Full bathrooms: 2
- 1/2 bathrooms: 1
Primary bedroom
- Features: Walk-In Closet(s)
- Level: First
Kitchen
- Level: First
Living room
- Level: First
Heating
- Electric
Cooling
- Central Air
Appliances
- Included: Dishwasher, Microwave, Range, Refrigerator
- Laundry: Laundry Closet
Features
- Ceiling Fan(s), Living Room/Dining Room Combo, Open Floorplan, Split Bedroom, Thermostat, Walk-In Closet(s)
- Flooring: Tile
- Doors: Sliding Doors
- Has fireplace: No
Interior area
- Total structure area: 2,882
- Total interior livable area: 2,284 sqft
Property
Features
- Levels: One
- Stories: 1
- Exterior features: Storage
- Has private pool: Yes
- Pool features: In Ground
- Fencing: Fenced
Lot
- Size: 0.28 Acres
Details
- Parcel number: 322616015.0000.00025.0
- Zoning: R4
- Special conditions: None
Construction
Type & style
- Home type: SingleFamily
- Property subtype: Single Family Residence
Materials
- Block
- Foundation: Slab
- Roof: Shingle
Condition
- New construction: No
- Year built: 1976
Utilities & green energy
- Sewer: Public Sewer
- Water: Public
- Utilities for property: Cable Connected, Electricity Connected, Sewer Connected, Water Connected
Community & neighborhood
Location
- Region: Holiday
- Subdivision: RIVERSIDE HEIGHTS
HOA & financial
HOA
- Has HOA: No
Other fees
- Pet fee: $0 monthly
Other financial information
- Total actual rent: 0
Other
Other facts
- Ownership: Fee Simple
- Road surface type: Asphalt
Price history
| Date | Event | Price |
|---|---|---|
| 12/13/2024 | Sold | $430,000+1.2%$188/sqft |
Source: | ||
| 11/3/2024 | Pending sale | $425,000$186/sqft |
Source: | ||
| 10/22/2024 | Listed for sale | $425,000+214.8%$186/sqft |
Source: | ||
| 1/11/2018 | Sold | $135,000+12.5%$59/sqft |
Source: Public Record Report a problem | ||
| 4/16/2014 | Sold | $120,000-14.3%$53/sqft |
Source: Public Record Report a problem | ||
Public tax history
| Year | Property taxes | Tax assessment |
|---|---|---|
| 2024 | $5,567 +18% | $357,295 +37.3% |
| 2023 | $4,718 +26.3% | $260,280 +10% |
| 2022 | $3,735 +13.3% | $236,620 +21% |
Find assessor info on the county website
Neighborhood: 34690
Nearby schools
GreatSchools rating
- 1/10Sunray Elementary SchoolGrades: PK-5Distance: 1.7 mi
- 3/10Paul R. Smith Middle SchoolGrades: 6-8Distance: 3.3 mi
- 2/10Anclote High SchoolGrades: 9-12Distance: 3.4 mi
Get a cash offer in 3 minutes
Find out how much your home could sell for in as little as 3 minutes with a no-obligation cash offer.
Estimated market value$411,900
Get a cash offer in 3 minutes
Find out how much your home could sell for in as little as 3 minutes with a no-obligation cash offer.
Estimated market value
$411,900


