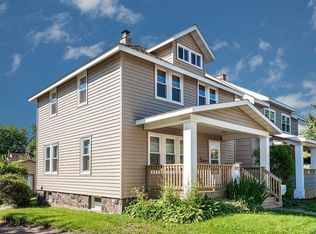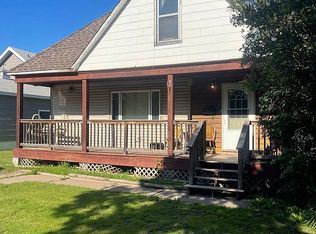Sold for $287,000
$287,000
5814 Raleigh St, Duluth, MN 55807
3beds
1,248sqft
Single Family Residence
Built in 1920
6,969.6 Square Feet Lot
$234,500 Zestimate®
$230/sqft
$1,660 Estimated rent
Home value
$234,500
$204,000 - $267,000
$1,660/mo
Zestimate® history
Loading...
Owner options
Explore your selling options
What's special
Welcome to 5814 Raleigh Street in Duluth’s Irving neighborhood! This charming 3-bedroom, 1-bath home sits on a rare triple corner lot, lined with mature pines for added privacy. Enjoy a spacious covered front porch and a 2-stall detached garage with 10-ft ceilings and a workbench. Inside, you’ll find fresh updates throughout: new furnace, water heater, washer/dryer, refinished hardwood floors, new upstairs laminate, fresh paint throughout, cleaned ductwork, new stair carpet, all new upstairs windows, and updated kitchen and bath flooring, fixtures, cabinets and appliances. This home is move-in ready with charm, space, and smart updates!
Zillow last checked: 8 hours ago
Listing updated: September 08, 2025 at 04:29pm
Listed by:
Korey Dropkin 218-481-3004,
RE/MAX Results
Bought with:
Jeanne Tondryk, MN 84908|WI 33210-94
Messina & Associates Real Estate
Source: Lake Superior Area Realtors,MLS#: 6118722
Facts & features
Interior
Bedrooms & bathrooms
- Bedrooms: 3
- Bathrooms: 1
- Full bathrooms: 1
Bedroom
- Description: New laminate flooring and fresh paint.
- Level: Second
- Area: 126 Square Feet
- Dimensions: 10.5 x 12
Bedroom
- Description: Hardwood floors and fresh paint.
- Level: Second
- Area: 143.75 Square Feet
- Dimensions: 12.5 x 11.5
Bedroom
- Description: Hardwood floors and fresh paint.
- Level: Second
- Area: 103.5 Square Feet
- Dimensions: 11.5 x 9
Bathroom
- Description: Updated with new flooring and vanity.
- Level: Second
- Area: 56.88 Square Feet
- Dimensions: 8.75 x 6.5
Dining room
- Description: Formal dining room with hardwood floor and fresh paint.
- Level: Main
- Area: 143.75 Square Feet
- Dimensions: 11.5 x 12.5
Kitchen
- Description: New flooring, appliances, fixtures and plumbing.
- Level: Main
- Area: 138 Square Feet
- Dimensions: 12 x 11.5
Living room
- Description: Hardwood floors, natural light and ceiling fan
- Level: Main
- Area: 193.75 Square Feet
- Dimensions: 12.5 x 15.5
Porch
- Description: Spacious covered porch.
- Level: Main
- Area: 119 Square Feet
- Dimensions: 7 x 17
Heating
- Forced Air
Cooling
- Window Unit(s)
Appliances
- Included: Dishwasher, Dryer, Microwave, Range, Refrigerator, Washer
Features
- Flooring: Hardwood Floors
- Windows: Vinyl Windows, Wood Frames
- Basement: Full,Unfinished,Washer Hook-Ups,Dryer Hook-Ups
- Has fireplace: No
Interior area
- Total interior livable area: 1,248 sqft
- Finished area above ground: 1,248
- Finished area below ground: 0
Property
Parking
- Total spaces: 2
- Parking features: Off Street, Gravel, Detached, Electrical Service, Insulation, Slab
- Garage spaces: 2
- Has uncovered spaces: Yes
Features
- Patio & porch: Patio, Porch
- Fencing: Partial
Lot
- Size: 6,969 sqft
- Dimensions: 75 x 93
- Features: Corner Lot
Details
- Foundation area: 624
- Parcel number: 010450001670
Construction
Type & style
- Home type: SingleFamily
- Architectural style: Traditional
- Property subtype: Single Family Residence
Materials
- Wood, Frame/Wood
- Foundation: Stone
- Roof: Asphalt Shingle
Condition
- Previously Owned
- Year built: 1920
Utilities & green energy
- Electric: Minnesota Power
- Sewer: Public Sewer
- Water: Public
- Utilities for property: Cable, DSL
Community & neighborhood
Location
- Region: Duluth
Other
Other facts
- Listing terms: Cash,Conventional,FHA
Price history
| Date | Event | Price |
|---|---|---|
| 5/28/2025 | Sold | $287,000+0.7%$230/sqft |
Source: | ||
| 4/20/2025 | Pending sale | $285,000$228/sqft |
Source: | ||
| 4/16/2025 | Listed for sale | $285,000+14%$228/sqft |
Source: | ||
| 10/28/2024 | Sold | $250,000-5.7%$200/sqft |
Source: | ||
| 10/4/2024 | Contingent | $265,000$212/sqft |
Source: | ||
Public tax history
| Year | Property taxes | Tax assessment |
|---|---|---|
| 2024 | $64 -25.6% | $5,300 +17.8% |
| 2023 | $86 +13.2% | $4,500 -21.1% |
| 2022 | $76 +11.8% | $5,700 +23.9% |
Find assessor info on the county website
Neighborhood: Irving
Nearby schools
GreatSchools rating
- 2/10Laura Macarthur Elementary SchoolGrades: PK-5Distance: 0.9 mi
- 3/10Lincoln Park Middle SchoolGrades: 6-8Distance: 2.5 mi
- 5/10Denfeld Senior High SchoolGrades: 9-12Distance: 1.3 mi
Get pre-qualified for a loan
At Zillow Home Loans, we can pre-qualify you in as little as 5 minutes with no impact to your credit score.An equal housing lender. NMLS #10287.

