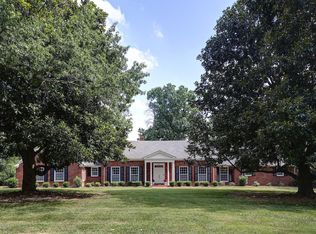Sold for $885,000
$885,000
5814 Orion Rd, Louisville, KY 40222
3beds
3,227sqft
Single Family Residence
Built in 1959
1.3 Acres Lot
$891,700 Zestimate®
$274/sqft
$3,612 Estimated rent
Home value
$891,700
$847,000 - $936,000
$3,612/mo
Zestimate® history
Loading...
Owner options
Explore your selling options
What's special
Nestled in the heart of the historic and highly desirable city of Glenview, this classic brick ranch offers timeless charm, generous living space, and a park-like setting just off Lime Kiln Lane. Situated on a beautifully landscaped 1.3-acre lot, this home seamlessly blends traditional elegance with thoughtful functionality. As you enter the home, you're welcomed into a large and open foyer accented by beautiful, curved walls that immediately set the tone for the home's elegant design. To the left is the formal dining room, perfect for hosting gatherings and special occasions. Straight ahead, the foyer opens into both the living room and family room, where gorgeous hardwood floors and abundant natural light create a warm and inviting atmosphere. The spacious family room features a warm and inviting fireplace, creating a cozy atmosphere, and opens directly into the well-appointed kitchen, providing effortless flow for everyday living. Just off the kitchen, you'll find a convenient laundry room, half bath, access to the basement, and an attached two-car garage. One of the home's standout features is the expansive rear tiled sunroom, stretching the length of both the living and family rooms. This sun-filled retreat is flanked by built-in bookshelves and offers sweeping views of the serene backyard, while connecting the home's main living areas, perfect for entertaining guests or enjoying peaceful afternoons. The living room also boasts floor-to-ceiling built-in bookshelves, ample storage, and a second wood-burning fireplace, adding to the home's inviting character. The right wing of the home offers two generously sized bedrooms with ample closet space and a shared hall bath. At the end of the hallway, the luxurious primary suite awaits, complete with a trayed ceiling, dual closets, and a spa-like en suite bathroom featuring a Jacuzzi tub, separate shower, and dual vanities. The unfinished lower level provides an abundance of storage space or the opportunity to create additional finished square footage tailored to your lifestyle. Step outside the rear sunroom to enjoy the beautiful brick patio and lush, private garden, a tranquil escape perfect for your morning coffee or unwinding in the evening. This exceptional Glenview home combines classic architecture with a flowing, functional layout in one of Louisville's most coveted neighborhoods. For more information or to schedule a private showing, please contact the listing agent.
Zillow last checked: 8 hours ago
Listing updated: October 24, 2025 at 10:18pm
Listed by:
John A Stough 502-271-5000,
Kentucky Select Properties,
Mac Barlow 502-938-3283
Bought with:
Jon Mand, 212298
Lenihan Sotheby's Int'l Realty
Source: GLARMLS,MLS#: 1693397
Facts & features
Interior
Bedrooms & bathrooms
- Bedrooms: 3
- Bathrooms: 3
- Full bathrooms: 2
- 1/2 bathrooms: 1
Primary bedroom
- Level: First
Bedroom
- Level: First
Bedroom
- Level: First
Primary bathroom
- Level: First
Half bathroom
- Level: First
Full bathroom
- Level: First
Dining room
- Level: First
Family room
- Level: First
Kitchen
- Level: First
Laundry
- Level: First
Living room
- Level: First
Sun room
- Level: First
Heating
- Natural Gas, Heat Pump
Cooling
- Central Air
Features
- Basement: Unfinished
- Number of fireplaces: 2
Interior area
- Total structure area: 3,227
- Total interior livable area: 3,227 sqft
- Finished area above ground: 3,227
- Finished area below ground: 0
Property
Parking
- Total spaces: 2
- Parking features: Attached, Entry Rear, Driveway
- Attached garage spaces: 2
- Has uncovered spaces: Yes
Features
- Stories: 1
- Patio & porch: Patio
- Fencing: Partial,Wood
Lot
- Size: 1.30 Acres
- Features: Level
Details
- Additional structures: Outbuilding
- Parcel number: 150700140001
Construction
Type & style
- Home type: SingleFamily
- Architectural style: Ranch
- Property subtype: Single Family Residence
Materials
- Brick
- Foundation: Concrete Perimeter
- Roof: Other,Shingle
Condition
- Year built: 1959
Utilities & green energy
- Sewer: Septic Tank
- Water: Public
- Utilities for property: Electricity Connected, Natural Gas Connected
Community & neighborhood
Location
- Region: Louisville
- Subdivision: Glenview Estates
HOA & financial
HOA
- Has HOA: No
Price history
| Date | Event | Price |
|---|---|---|
| 9/24/2025 | Sold | $885,000-1.1%$274/sqft |
Source: | ||
| 7/28/2025 | Contingent | $895,000$277/sqft |
Source: | ||
| 7/24/2025 | Listed for sale | $895,000+68.9%$277/sqft |
Source: | ||
| 10/4/2005 | Sold | $530,000$164/sqft |
Source: Public Record Report a problem | ||
Public tax history
| Year | Property taxes | Tax assessment |
|---|---|---|
| 2021 | $7,296 +8.9% | $581,410 |
| 2020 | $6,698 | $581,410 |
| 2019 | $6,698 +3.7% | $581,410 |
Find assessor info on the county website
Neighborhood: Glenview
Nearby schools
GreatSchools rating
- 8/10Dunn Elementary SchoolGrades: K-5Distance: 1.4 mi
- 5/10Kammerer Middle SchoolGrades: 6-8Distance: 1.8 mi
- 8/10Ballard High SchoolGrades: 9-12Distance: 1.6 mi
Get pre-qualified for a loan
At Zillow Home Loans, we can pre-qualify you in as little as 5 minutes with no impact to your credit score.An equal housing lender. NMLS #10287.
Sell with ease on Zillow
Get a Zillow Showcase℠ listing at no additional cost and you could sell for —faster.
$891,700
2% more+$17,834
With Zillow Showcase(estimated)$909,534
