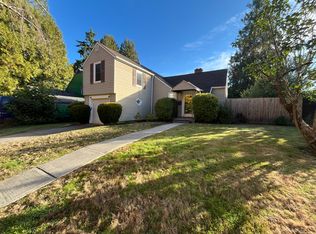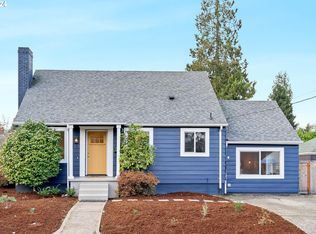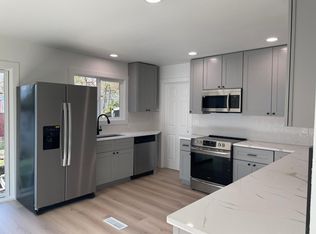Fantastic Concordia location across from Kennedy School. New Seasons, shopping & restaurants blocks away. This remodeled home is completely dialed in with endless possibilities. Currently active income producing Airbnb and home office with separate entry. A/C, hardwoods on main, chefs kitchen with SS appliances, granite counters, eat bar & tons of storage. Lrg fenced backyard with deck, raised beds, shop & tool shed. [Home Energy Score = 5. HES Report at https://rpt.greenbuildingregistry.com/hes/OR10038403]
This property is off market, which means it's not currently listed for sale or rent on Zillow. This may be different from what's available on other websites or public sources.


