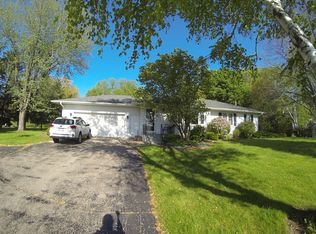Multiple Offers Received, Highest and Best Due by Thursday July 30th at Noon. Enjoy A Bit Of Country Life With At This Unincorporated Ranch Home Located Just Minutes From Downtown Marengo And Indian Oaks Park. Boasting Three Good Sized Bedrooms With Three Full Baths. Two Wood Burning Fire Places Are Located In The Living Room And Basement. This House Sits On A Full Acre Leaving Endless Opportunities For Anyone Wanting To Have Gatherings, Animals, Or A Car Enthusiast Who Wants To Build A Shop. Finished Basement With Big Space For Another Spacious Living Room and Possible 4th and Even 5th Bedrooms. This Property Has A Large Driveway With Endless Amounts Of Parking Opportunities. An Attached Oversized 2 Car Garage Is Perfect For All Your Toys And Tools With Lots Of Cabinet Storage. More Storage Is Offered With A Shed Sitting Next To The House. Sold AS-IS. This One Will Go Fast!!!
This property is off market, which means it's not currently listed for sale or rent on Zillow. This may be different from what's available on other websites or public sources.

