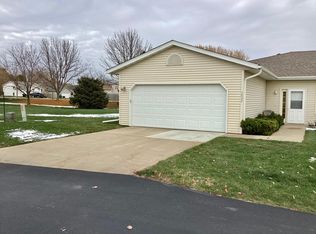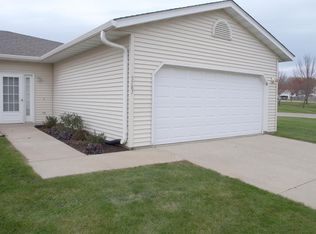Closed
$250,000
5814 Melena Ct NW, Rochester, MN 55901
2beds
1,196sqft
Townhouse Side x Side
Built in 2001
3,049.2 Square Feet Lot
$258,300 Zestimate®
$209/sqft
$1,660 Estimated rent
Home value
$258,300
$238,000 - $282,000
$1,660/mo
Zestimate® history
Loading...
Owner options
Explore your selling options
What's special
Here's your opportunity to live the upgraded low maintenance lifestyle you've been dreaming about! This one level, turn-key townhome features an open floor plan, neutral paint, sizable primary bedroom with walk-in closet, and highly functional center island kitchen. You'll also enjoy a cozy patio for cooking out or just relaxing, and conveniences like main floor laundry, a two car garage, and professional management. Wonderful location near parks, shopping, dining, and the Douglas State Trail. This is the superior affordable option you've been waiting for!
Zillow last checked: 8 hours ago
Listing updated: June 23, 2025 at 02:31pm
Listed by:
Enclave Team 646-859-2368,
Real Broker, LLC.,
Jonah Gehrt 507-250-7747
Bought with:
Jill Priggen
Dwell Realty Group LLC
Source: NorthstarMLS as distributed by MLS GRID,MLS#: 6706850
Facts & features
Interior
Bedrooms & bathrooms
- Bedrooms: 2
- Bathrooms: 1
- 3/4 bathrooms: 1
Bedroom 1
- Level: Main
- Area: 199.26 Square Feet
- Dimensions: 12.3x16.2
Bedroom 2
- Level: Main
- Area: 116.28 Square Feet
- Dimensions: 10.2x11.4
Bathroom
- Level: Main
- Area: 56.07 Square Feet
- Dimensions: 6.3x8.9
Dining room
- Level: Main
- Area: 117.52 Square Feet
- Dimensions: 10.4x11.3
Kitchen
- Level: Main
- Area: 151.28 Square Feet
- Dimensions: 12.4x12.2
Laundry
- Level: Main
- Area: 54.56 Square Feet
- Dimensions: 8.8x6.2
Living room
- Level: Main
- Area: 186.32 Square Feet
- Dimensions: 13.6x13.7
Heating
- Forced Air
Cooling
- Central Air
Appliances
- Included: Dishwasher, Dryer, Microwave, Range, Refrigerator, Washer
Features
- Has basement: No
- Has fireplace: No
Interior area
- Total structure area: 1,196
- Total interior livable area: 1,196 sqft
- Finished area above ground: 1,196
- Finished area below ground: 0
Property
Parking
- Total spaces: 2
- Parking features: Attached
- Attached garage spaces: 2
- Details: Garage Dimensions (20x22)
Accessibility
- Accessibility features: No Stairs External, No Stairs Internal
Features
- Levels: One
- Stories: 1
- Patio & porch: Patio
Lot
- Size: 3,049 sqft
- Features: Wooded
Details
- Foundation area: 1196
- Parcel number: 740741060996
- Zoning description: Residential-Single Family
Construction
Type & style
- Home type: Townhouse
- Property subtype: Townhouse Side x Side
- Attached to another structure: Yes
Materials
- Vinyl Siding
- Foundation: Slab
- Roof: Asphalt,Pitched
Condition
- Age of Property: 24
- New construction: No
- Year built: 2001
Utilities & green energy
- Electric: Circuit Breakers, 100 Amp Service
- Gas: Natural Gas
- Sewer: City Sewer/Connected
- Water: City Water/Connected
Community & neighborhood
Location
- Region: Rochester
- Subdivision: Weatherstone Cic#166
HOA & financial
HOA
- Has HOA: Yes
- HOA fee: $180 monthly
- Services included: Maintenance Structure, Hazard Insurance, Lawn Care, Professional Mgmt, Snow Removal
- Association name: Paramark
- Association phone: 507-285-5082
Other
Other facts
- Road surface type: Paved
Price history
| Date | Event | Price |
|---|---|---|
| 6/20/2025 | Sold | $250,000+0.4%$209/sqft |
Source: | ||
| 5/1/2025 | Price change | $249,000-2.4%$208/sqft |
Source: | ||
| 4/21/2025 | Listed for sale | $255,000+14.2%$213/sqft |
Source: | ||
| 3/15/2022 | Sold | $223,200-0.8%$187/sqft |
Source: | ||
| 2/21/2022 | Pending sale | $224,900$188/sqft |
Source: | ||
Public tax history
| Year | Property taxes | Tax assessment |
|---|---|---|
| 2025 | $2,930 +17.5% | $215,400 +5.2% |
| 2024 | $2,494 | $204,700 +4.7% |
| 2023 | -- | $195,500 +11% |
Find assessor info on the county website
Neighborhood: 55901
Nearby schools
GreatSchools rating
- 8/10George W. Gibbs Elementary SchoolGrades: PK-5Distance: 0.5 mi
- 3/10Dakota Middle SchoolGrades: 6-8Distance: 0.8 mi
- 5/10John Marshall Senior High SchoolGrades: 8-12Distance: 4.4 mi
Schools provided by the listing agent
- Elementary: George Gibbs
- Middle: Dakota
- High: John Marshall
Source: NorthstarMLS as distributed by MLS GRID. This data may not be complete. We recommend contacting the local school district to confirm school assignments for this home.
Get a cash offer in 3 minutes
Find out how much your home could sell for in as little as 3 minutes with a no-obligation cash offer.
Estimated market value$258,300
Get a cash offer in 3 minutes
Find out how much your home could sell for in as little as 3 minutes with a no-obligation cash offer.
Estimated market value
$258,300

