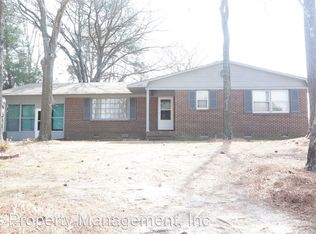Beautiful Ranch Style Home with 3 Bedrooms, 2 1/2 Bathrooms. . This Home Features A Large Front Porch, Foyer with Laminate Flooring, Formal Living Room, Formal Dining Room. Kitchen with Granite Counter Top, Stainless Steel Appliances, Eating Area, Laundry Room, Great Room with Fireplace with Gas Logs. Master Bathroom with His and Her Sinks. This Home Also Features Double Garage w/Openers, Large Fenced Back Yard with Children's Playset and Patio. This home Features Updated Light Fixtures Throughout, Granite Countertops, WIndow Treatments.Carpet Vinyl and Laminate Flooring, Ceiling Fans. Gas Pack For Heating , Central AC, This Home Also Features Double Garage w/Openers, Large Fenced Back Yard with Children's Playset and Patio. This home Features Updated Light Fixtures Throughout, Granite Countertops, WIndow Treatments.Carpet Vinyl and Laminate Flooring, Ceiling Fans. Gas Pack For Heating , Central AC,
This property is off market, which means it's not currently listed for sale or rent on Zillow. This may be different from what's available on other websites or public sources.
