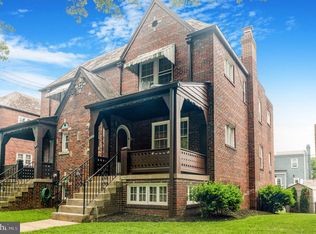Sold for $849,000 on 06/20/25
$849,000
5814 3rd St NW, Washington, DC 20011
4beds
2,414sqft
Single Family Residence
Built in 1936
2,693 Square Feet Lot
$846,300 Zestimate®
$352/sqft
$4,825 Estimated rent
Home value
$846,300
$804,000 - $889,000
$4,825/mo
Zestimate® history
Loading...
Owner options
Explore your selling options
What's special
Price Reduced - Welcome to Manor Park/Brightwood, recently named one of the best places to live in 2024 by Washingtonian Magazine. This stunning 1936 brick residence is turnkey ready! Every detail has been updated, from the new electrical, plumbing, windows, and HVAC systems to the energy-efficient insulation! On the upper level, this home features a primary bedroom with en-suite, two additional spacious bedrooms, a hall bath, and convenient laundry facilities. Spanning over 2,300 square feet across three gracious levels, the home also includes a lower-level (with rear walk out) bonus room/home office, family room, large bedroom, full bath, and ample storage. The open kitchen is a chef's delight, boasting a large island equipped with a wine fridge, drawer microwave, dishwasher, and seating for casual dining. The dining area opens to a charming rear covered porch, perfect for BBQ, entertaining, or enjoying a peaceful retreat. Situated across from Fort Slocum Park on a wide, tree-lined street, this home provides a haven for outdoor activities, picnics, and gatherings. Enjoy easy access to all that DC has to offer, including the nearby Takoma Aquatic Center, City Bike, and two METRO stations. Experience the perfect blend of convenience and comfort in one of DC’s most desirable neighborhoods. This home is fully available right now and is easy to show.
Zillow last checked: 8 hours ago
Listing updated: June 20, 2025 at 09:40am
Listed by:
Aaron Schwartz 202-420-9384,
Compass,
Co-Listing Agent: Nicole C Shirley 312-859-5789,
Compass
Bought with:
Shannon OFarrell, SP98366293
Compass
Source: Bright MLS,MLS#: DCDC2169962
Facts & features
Interior
Bedrooms & bathrooms
- Bedrooms: 4
- Bathrooms: 4
- Full bathrooms: 3
- 1/2 bathrooms: 1
- Main level bathrooms: 1
Basement
- Description: Percent Finished: 100.0
- Area: 859
Heating
- Hot Water, Electric
Cooling
- Central Air, Electric
Appliances
- Included: Microwave, Dishwasher, Disposal, Dryer, Energy Efficient Appliances, Exhaust Fan, Range Hood, Refrigerator, Stainless Steel Appliance(s), Washer, Washer/Dryer Stacked, Water Heater, Electric Water Heater
- Laundry: Has Laundry, Upper Level
Features
- Ceiling Fan(s), Combination Dining/Living, Combination Kitchen/Dining, Combination Kitchen/Living, Crown Molding, Dining Area, Open Floorplan, Eat-in Kitchen, Kitchen - Gourmet, Kitchen Island, Primary Bath(s), Recessed Lighting, Bathroom - Tub Shower, Upgraded Countertops, Wainscotting, Wine Storage
- Flooring: Hardwood, Tile/Brick, Ceramic Tile, Wood
- Windows: Energy Efficient, Screens, Skylight(s)
- Basement: Connecting Stairway,Full,Finished,Heated,Improved,Interior Entry,Exterior Entry,Rear Entrance,Sump Pump,Walk-Out Access,Windows
- Number of fireplaces: 2
Interior area
- Total structure area: 2,414
- Total interior livable area: 2,414 sqft
- Finished area above ground: 1,555
- Finished area below ground: 859
Property
Parking
- Total spaces: 1
- Parking features: Enclosed, Private, Driveway, On Street
- Uncovered spaces: 1
Accessibility
- Accessibility features: None
Features
- Levels: Three
- Stories: 3
- Patio & porch: Deck, Porch
- Pool features: None
- Fencing: Partial
- Has view: Yes
- View description: Trees/Woods, Park/Greenbelt, City
Lot
- Size: 2,693 sqft
- Features: Middle Of Block, Urban Land-Sassafras-Chillum
Details
- Additional structures: Above Grade, Below Grade
- Parcel number: 3291//0073
- Zoning: R-2
- Special conditions: Standard
Construction
Type & style
- Home type: SingleFamily
- Architectural style: Tudor,Traditional,Colonial
- Property subtype: Single Family Residence
- Attached to another structure: Yes
Materials
- Brick, Combination, Mixed
- Roof: Flat
Condition
- Excellent
- New construction: No
- Year built: 1936
- Major remodel year: 2024
Utilities & green energy
- Electric: 200+ Amp Service
- Sewer: Public Sewer
- Water: Public
Community & neighborhood
Security
- Security features: Carbon Monoxide Detector(s), Smoke Detector(s)
Location
- Region: Washington
- Subdivision: Manor Park
Other
Other facts
- Listing agreement: Exclusive Right To Sell
- Ownership: Fee Simple
Price history
| Date | Event | Price |
|---|---|---|
| 6/20/2025 | Sold | $849,000$352/sqft |
Source: | ||
| 5/23/2025 | Pending sale | $849,000$352/sqft |
Source: | ||
| 5/17/2025 | Price change | $849,000-5.6%$352/sqft |
Source: | ||
| 4/23/2025 | Listed for sale | $899,000$372/sqft |
Source: | ||
| 4/3/2025 | Contingent | $899,000$372/sqft |
Source: | ||
Public tax history
| Year | Property taxes | Tax assessment |
|---|---|---|
| 2025 | $5,345 +5.1% | $967,940 +61.7% |
| 2024 | $5,088 +6.1% | $598,590 +6.1% |
| 2023 | $4,798 +182.1% | $564,410 +12.3% |
Find assessor info on the county website
Neighborhood: Manor Park
Nearby schools
GreatSchools rating
- 8/10Whittier Education CampusGrades: PK-5Distance: 0.4 mi
- 5/10Ida B. Wells Middle SchoolGrades: 6-8Distance: 0.4 mi
- 4/10Coolidge High SchoolGrades: 9-12Distance: 0.5 mi
Schools provided by the listing agent
- District: District Of Columbia Public Schools
Source: Bright MLS. This data may not be complete. We recommend contacting the local school district to confirm school assignments for this home.

Get pre-qualified for a loan
At Zillow Home Loans, we can pre-qualify you in as little as 5 minutes with no impact to your credit score.An equal housing lender. NMLS #10287.
Sell for more on Zillow
Get a free Zillow Showcase℠ listing and you could sell for .
$846,300
2% more+ $16,926
With Zillow Showcase(estimated)
$863,226