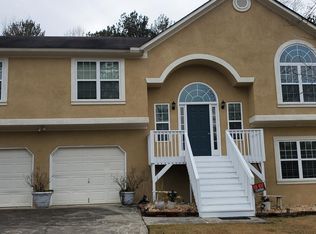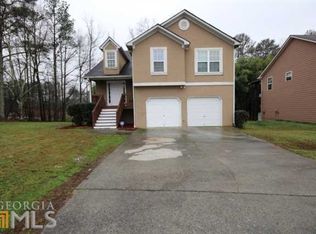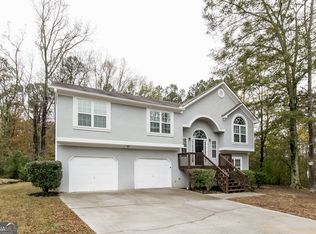This is my childhood home that has been babied for over 15 years. This modern 4 bedroom 3 full bath property is the perfect home for the growing suburban family, or the savvy investor looking for the ideal rental property that is ready to generate income. 2020 was full of renovations to the property including a new roof, HVAC, and fencing for the backyard. Premium materials will be found throughout the property such as the hardwood floors, tiled bathrooms, and marbled kitchen counters. Please enjoy the 3-D tour.
This property is off market, which means it's not currently listed for sale or rent on Zillow. This may be different from what's available on other websites or public sources.


