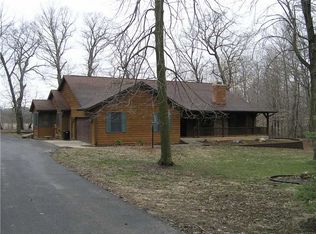UNIQUE FLOOR PLAN WITH SPLIT MASTER BEDROOM WITH SHARED BATH AND PERSONAL WALKIN CLOSETS. TILED SUNROOM WITH BEAUTIFUL VIEW OF WOODED LOT. 2 SIDED WOOD BURNING FIREPLACE BETWEEN LIVING AND DINING ROOM. UNIQUE WET BAR UP AND DOWN.ENORMOUS GARAGE,CENTRAL VACUUM SYSTEM,SECURITY SYSTEM.1/2 BATH AND LAUNDRY OFF KITCHEN. LOTS OF MATURE TRRS. ESTATE SALE.
This property is off market, which means it's not currently listed for sale or rent on Zillow. This may be different from what's available on other websites or public sources.

