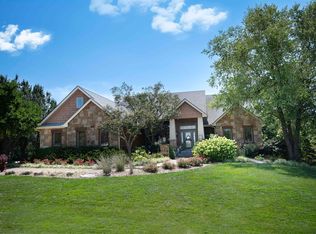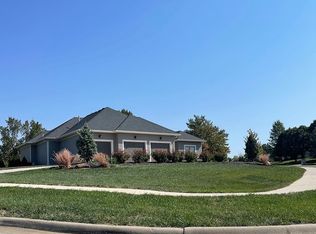Sold on 05/26/23
Price Unknown
5813 SW Clarion Lakes Way, Topeka, KS 66610
6beds
5,165sqft
Single Family Residence, Residential
Built in 2004
21,000 Acres Lot
$690,100 Zestimate®
$--/sqft
$5,143 Estimated rent
Home value
$690,100
$656,000 - $738,000
$5,143/mo
Zestimate® history
Loading...
Owner options
Explore your selling options
What's special
Clarion Lakes home with 6 Bedrooms. Open updated kitchen and hearth room, Master suite has remodeled bath and OS walk-in closet. Living room has new carpet and 19 ft ceilings. Main floor wood paneled office. Lots of hardwood floors. Walk out basement has large rec room with bar. Walk in cedar closet good storage and small garage. Newer deck off kitchen with hook ups for TV. OS 3 car garage.
Zillow last checked: 8 hours ago
Listing updated: May 30, 2023 at 12:00pm
Listed by:
John Valley 785-221-7500,
Valley, Inc.
Bought with:
Erica Lichtenauer, SP00223225
Countrywide Realty, Inc.
Source: Sunflower AOR,MLS#: 228262
Facts & features
Interior
Bedrooms & bathrooms
- Bedrooms: 6
- Bathrooms: 6
- Full bathrooms: 5
- 1/2 bathrooms: 1
Primary bedroom
- Level: Main
- Area: 272
- Dimensions: 17x16
Bedroom 2
- Level: Upper
- Area: 168
- Dimensions: 14x12
Bedroom 3
- Level: Upper
- Area: 164.4
- Dimensions: 13.7x12
Bedroom 4
- Level: Upper
- Area: 1613.86
- Dimensions: 13.7x117.8
Bedroom 6
- Level: Basement
- Area: 132
- Dimensions: 13.2x10
Other
- Level: Basement
- Area: 137.5
- Dimensions: 11x12.5
Dining room
- Level: Main
- Area: 198.4
- Dimensions: 16x12.4
Family room
- Level: Main
- Area: 192
- Dimensions: 16x12
Great room
- Level: Main
- Dimensions: 13x12 office
Kitchen
- Level: Main
- Dimensions: 16x15+14x10
Laundry
- Level: Main
- Area: 48
- Dimensions: 6x8
Living room
- Level: Main
- Area: 282.6
- Dimensions: 18x15.7
Recreation room
- Level: Basement
- Dimensions: 31x13.5+16.8x27.4
Heating
- More than One, Natural Gas
Cooling
- Central Air, More Than One
Appliances
- Included: Gas Cooktop, Wall Oven, Microwave, Dishwasher, Disposal, Cable TV Available
- Laundry: Main Level, Separate Room
Features
- High Ceilings
- Flooring: Hardwood, Ceramic Tile, Carpet
- Windows: Insulated Windows
- Basement: Concrete,Full,Finished,Walk-Out Access
- Number of fireplaces: 2
- Fireplace features: Two, Gas, See Through, Recreation Room, Living Room, Kitchen
Interior area
- Total structure area: 5,165
- Total interior livable area: 5,165 sqft
- Finished area above ground: 3,165
- Finished area below ground: 2,000
Property
Parking
- Parking features: Attached, Auto Garage Opener(s), Garage Door Opener
- Has attached garage: Yes
Features
- Patio & porch: Patio, Deck
Lot
- Size: 21,000 Acres
- Features: Sprinklers In Front
Details
- Parcel number: R61602
- Special conditions: Standard,Arm's Length
Construction
Type & style
- Home type: SingleFamily
- Property subtype: Single Family Residence, Residential
Materials
- Frame, Stone
- Roof: Architectural Style
Condition
- Year built: 2004
Utilities & green energy
- Water: Public
- Utilities for property: Cable Available
Community & neighborhood
Location
- Region: Topeka
- Subdivision: Clarion Lake
HOA & financial
HOA
- Has HOA: Yes
- HOA fee: $1,550 annually
- Services included: Walking Trails, Common Area Maintenance, Feature Maint (pond etc.)
- Association name: no
Price history
| Date | Event | Price |
|---|---|---|
| 5/26/2023 | Sold | -- |
Source: | ||
| 3/28/2023 | Pending sale | $625,000$121/sqft |
Source: | ||
| 3/26/2023 | Listed for sale | $625,000+25.3%$121/sqft |
Source: | ||
| 11/4/2016 | Sold | -- |
Source: Agent Provided | ||
| 9/27/2016 | Pending sale | $499,000$97/sqft |
Source: REALTY EXECUTIVES, PREFERRED ADVISORS INC. #140892 | ||
Public tax history
| Year | Property taxes | Tax assessment |
|---|---|---|
| 2025 | -- | $75,988 +2% |
| 2024 | $11,889 +4.1% | $74,497 +3.6% |
| 2023 | $11,417 +5.1% | $71,875 +7.4% |
Find assessor info on the county website
Neighborhood: Clarion Woods
Nearby schools
GreatSchools rating
- 8/10Jay Shideler Elementary SchoolGrades: K-6Distance: 0.9 mi
- 6/10Washburn Rural Middle SchoolGrades: 7-8Distance: 2.1 mi
- 8/10Washburn Rural High SchoolGrades: 9-12Distance: 2.2 mi
Schools provided by the listing agent
- Elementary: Jay Shideler Elementary School/USD 437
- Middle: Washburn Rural Middle School/USD 437
- High: Washburn Rural High School/USD 437
Source: Sunflower AOR. This data may not be complete. We recommend contacting the local school district to confirm school assignments for this home.

