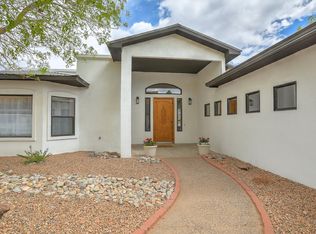Sold
Price Unknown
5813 Rio Lama Rd NE, Rio Rancho, NM 87144
3beds
2,351sqft
Single Family Residence
Built in 2002
0.54 Acres Lot
$600,200 Zestimate®
$--/sqft
$2,589 Estimated rent
Home value
$600,200
$570,000 - $630,000
$2,589/mo
Zestimate® history
Loading...
Owner options
Explore your selling options
What's special
Beautiful S/W 3 bdrm + office. Diamond venetian plaster in step down living area with wood burning kiva fireplace. Freshly painted in major areas. M/B has lighted nichos w/flagstone & closet designed by Calif. Closets along w/hamper. Fireplace in master. Lighted nichos in entry.Concrete countertops in kitchen, and both bathrooms. NEW septic 01/23. NEW turf and double gate installed in 6/23. 2 storage sheds stay. Newer NUVO water softner & water heater in 3/23. NEWER blinds. Updated fixtures, and lighting. Radiant heat & combo unit. Mini split a/c in master..Solar panels leased. With right offer, seller will payoff at closing. TPO roof in 2017 with 3 yr warranty left. Newer gazebo built in back. 1/2 acre totally landscaped. Kiva fireplace in back yard. GORGEOUS UNOBSTRUCTIVE VIEWS!!!!
Zillow last checked: 8 hours ago
Listing updated: June 27, 2025 at 09:40am
Listed by:
Susan R Agostini 505-400-3307,
Enchanted Homes Realty
Bought with:
Elaine Larranaga, 49232
Real Broker LLC
Source: SWMLS,MLS#: 1054390
Facts & features
Interior
Bedrooms & bathrooms
- Bedrooms: 3
- Bathrooms: 2
- Full bathrooms: 2
Primary bedroom
- Level: Main
- Area: 288.41
- Dimensions: 19.1 x 15.1
Bedroom 2
- Level: Main
- Area: 112
- Dimensions: 11.2 x 10
Bedroom 3
- Level: Main
- Area: 112
- Dimensions: 11.2 x 10
Dining room
- Level: Main
- Area: 166.98
- Dimensions: 13.8 x 12.1
Kitchen
- Level: Main
- Area: 313.13
- Dimensions: 18.1 x 17.3
Living room
- Level: Main
- Area: 238.7
- Dimensions: 15.5 x 15.4
Office
- Level: Main
- Area: 97
- Dimensions: 10 x 9.7
Heating
- Combination, Radiant
Cooling
- Refrigerated
Appliances
- Included: Dishwasher, Free-Standing Gas Range, Instant Hot Water, Microwave, Water Softener Owned
- Laundry: Washer Hookup, Electric Dryer Hookup, Gas Dryer Hookup
Features
- Beamed Ceilings, Breakfast Bar, Ceiling Fan(s), Dual Sinks, Entrance Foyer, Family/Dining Room, Great Room, Home Office, Jetted Tub, Kitchen Island, Living/Dining Room, Main Level Primary, Pantry, Skylights, Sunken Living Room, Walk-In Closet(s), Central Vacuum
- Flooring: Carpet Free, Tile
- Windows: Double Pane Windows, Insulated Windows, Vinyl, Skylight(s)
- Has basement: No
- Number of fireplaces: 2
- Fireplace features: Custom, Glass Doors, Kiva, Log Lighter, Wood Burning, Outside
Interior area
- Total structure area: 2,351
- Total interior livable area: 2,351 sqft
Property
Parking
- Total spaces: 2.5
- Parking features: Attached, Finished Garage, Garage, Garage Door Opener, Oversized
- Attached garage spaces: 2.5
Accessibility
- Accessibility features: None
Features
- Levels: One
- Stories: 1
- Patio & porch: Covered, Patio
- Exterior features: Private Entrance, Privacy Wall, Private Yard, Water Feature, Sprinkler/Irrigation
- Fencing: Wall
- Has view: Yes
Lot
- Size: 0.54 Acres
- Features: Landscaped, Trees, Views
Details
- Additional structures: Gazebo, Shed(s)
- Parcel number: R028505
- Zoning description: R-1
Construction
Type & style
- Home type: SingleFamily
- Architectural style: Pueblo
- Property subtype: Single Family Residence
Materials
- Frame, Synthetic Stucco
Condition
- Resale
- New construction: No
- Year built: 2002
Details
- Builder name: Brute Construction
Utilities & green energy
- Sewer: Septic Tank
- Water: Private, Well
- Utilities for property: Electricity Connected, Natural Gas Available
Green energy
- Energy generation: Solar
- Water conservation: Water-Smart Landscaping
Community & neighborhood
Security
- Security features: Security System, Smoke Detector(s)
Location
- Region: Rio Rancho
- Subdivision: Los Rios Subdivision
Other
Other facts
- Listing terms: Cash,Conventional,VA Loan
- Road surface type: Dirt, Gravel
Price history
| Date | Event | Price |
|---|---|---|
| 1/26/2024 | Sold | -- |
Source: | ||
| 12/19/2023 | Pending sale | $590,000$251/sqft |
Source: | ||
| 12/15/2023 | Listed for sale | $590,000$251/sqft |
Source: | ||
Public tax history
| Year | Property taxes | Tax assessment |
|---|---|---|
| 2025 | $6,519 +72.3% | $188,808 +76.5% |
| 2024 | $3,783 +6.9% | $106,967 +3% |
| 2023 | $3,539 +2.1% | $103,852 +3% |
Find assessor info on the county website
Neighborhood: Los Rios
Nearby schools
GreatSchools rating
- 7/10Enchanted Hills Elementary SchoolGrades: K-5Distance: 0.7 mi
- 8/10Mountain View Middle SchoolGrades: 6-8Distance: 4.3 mi
- 7/10V Sue Cleveland High SchoolGrades: 9-12Distance: 3.3 mi
Schools provided by the listing agent
- Elementary: Enchanted Hills
- Middle: Rio Rancho
- High: V. Sue Cleveland
Source: SWMLS. This data may not be complete. We recommend contacting the local school district to confirm school assignments for this home.
Get a cash offer in 3 minutes
Find out how much your home could sell for in as little as 3 minutes with a no-obligation cash offer.
Estimated market value$600,200
Get a cash offer in 3 minutes
Find out how much your home could sell for in as little as 3 minutes with a no-obligation cash offer.
Estimated market value
$600,200
