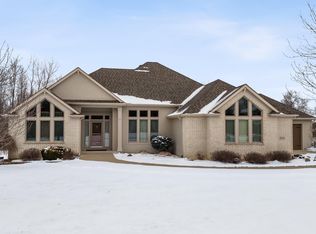Closed
$470,000
5813 Raspberry Ln, Churubusco, IN 46723
4beds
3,512sqft
Single Family Residence
Built in 2003
2.3 Acres Lot
$522,700 Zestimate®
$--/sqft
$2,828 Estimated rent
Home value
$522,700
$476,000 - $580,000
$2,828/mo
Zestimate® history
Loading...
Owner options
Explore your selling options
What's special
**48 hour first right. STILL ACCEPTING SHOWINGS!** Nestled within this serene Churubusco rural subdivision, this stunning residence epitomizes tranquil living on over 2 acres of picturesque landscape. Welcome to this 4-bedroom, 2-full bath, 2-half bath haven that seamlessly blends modern comforts with the beauty of nature. Begin and end your day on the charming wrap-around front porch, offering panoramic views of the sprawling grounds. As you enter the home you will notice the expansive living space flooded with natural light, creating a warm and inviting ambiance throughout. The heart of this home lies in the kitchen and dining area, seamlessly flowing into the great room. This thoughtful layout creates an inviting space for both intimate family moments and entertaining guests. Ascend to the second level, where you'll find four large bedrooms that offer both space and comfort, providing a private retreat for every member of the household. Discover the versatility of the fully finished daylight basement, a space that can effortlessly transform into a recreation area, home office, or your personal sanctuary. Step into your private backyard, complete with a new patio featuring a stamped concrete border. This secluded space is perfect for outdoor gatherings or simply unwinding in the beauty of your surroundings. This home also boasts a 3 car garage and updated HVAC (2023) system. This Churubusco gem is perfect for families, offering not just a home, but a lifestyle. Schedule a showing today to experience the unique blend of natural serenity and modern sophistication that defines this exceptional property.
Zillow last checked: 8 hours ago
Listing updated: November 12, 2024 at 01:08pm
Listed by:
Ashley Wagner 260-489-2000,
Mike Thomas Assoc., Inc
Bought with:
Jennifer Hinen, RB20000188
Keller Williams Realty Group
Source: IRMLS,MLS#: 202345696
Facts & features
Interior
Bedrooms & bathrooms
- Bedrooms: 4
- Bathrooms: 4
- Full bathrooms: 2
- 1/2 bathrooms: 2
Bedroom 1
- Level: Upper
Bedroom 2
- Level: Upper
Family room
- Level: Lower
- Area: 598
- Dimensions: 26 x 23
Kitchen
- Level: Main
- Area: 143
- Dimensions: 13 x 11
Living room
- Level: Main
- Area: 420
- Dimensions: 28 x 15
Heating
- Natural Gas, Forced Air, High Efficiency Furnace
Cooling
- Central Air, Ceiling Fan(s)
Appliances
- Included: Disposal, Range/Oven Hook Up Elec, Dishwasher, Microwave, Refrigerator, Electric Range, Electric Water Heater, Water Softener Owned
- Laundry: Gas Dryer Hookup, Main Level
Features
- 1st Bdrm En Suite, Ceiling Fan(s), Walk-In Closet(s), Entrance Foyer, Soaking Tub, Tub and Separate Shower, Great Room
- Flooring: Carpet, Laminate, Vinyl
- Doors: Six Panel Doors
- Windows: Window Treatments
- Basement: Daylight,Full,Finished,Concrete,Sump Pump
- Attic: Storage
- Number of fireplaces: 1
- Fireplace features: Living Room
Interior area
- Total structure area: 3,632
- Total interior livable area: 3,512 sqft
- Finished area above ground: 2,416
- Finished area below ground: 1,096
Property
Parking
- Total spaces: 3
- Parking features: Attached, Garage Door Opener
- Attached garage spaces: 3
Features
- Levels: Two
- Stories: 2
- Patio & porch: Patio, Porch Covered
- Fencing: None
Lot
- Size: 2.30 Acres
- Dimensions: 323x193x339x135x654
- Features: Level, Few Trees, 0-2.9999, Rural Subdivision
Details
- Parcel number: 920403323007.000009
Construction
Type & style
- Home type: SingleFamily
- Architectural style: Traditional
- Property subtype: Single Family Residence
Materials
- Brick, Vinyl Siding
- Roof: Asphalt,Shingle
Condition
- New construction: No
- Year built: 2003
Utilities & green energy
- Sewer: Septic Tank
- Water: Well
Community & neighborhood
Location
- Region: Churubusco
- Subdivision: Country Meadows
HOA & financial
HOA
- Has HOA: Yes
- HOA fee: $225 monthly
Other
Other facts
- Listing terms: Cash,Conventional,FHA,VA Loan
- Road surface type: Paved
Price history
| Date | Event | Price |
|---|---|---|
| 2/15/2024 | Sold | $470,000 |
Source: | ||
| 1/15/2024 | Pending sale | $470,000 |
Source: | ||
| 1/2/2024 | Listed for sale | $470,000 |
Source: | ||
Public tax history
Tax history is unavailable.
Neighborhood: 46723
Nearby schools
GreatSchools rating
- 6/10Churubusco Elementary SchoolGrades: PK-5Distance: 2.6 mi
- 5/10Churubusco Jr-Sr High SchoolGrades: 6-12Distance: 2.5 mi
Schools provided by the listing agent
- Elementary: Churubusco
- Middle: Churubusco Jr/Sr
- High: Churubusco Jr/Sr
- District: Smith-Green Community
Source: IRMLS. This data may not be complete. We recommend contacting the local school district to confirm school assignments for this home.

Get pre-qualified for a loan
At Zillow Home Loans, we can pre-qualify you in as little as 5 minutes with no impact to your credit score.An equal housing lender. NMLS #10287.
