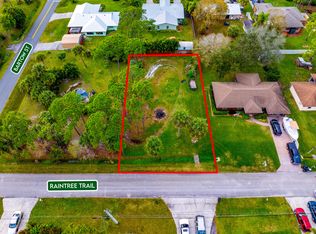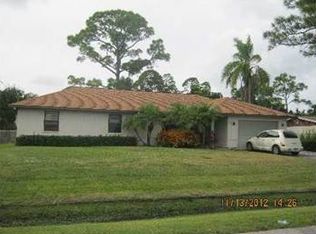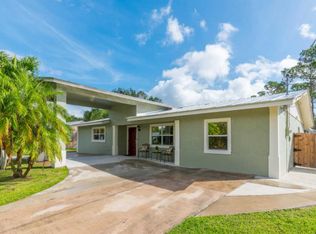Sold for $347,000
$347,000
5813 Raintree Trail, Fort Pierce, FL 34982
3beds
1,464sqft
Single Family Residence
Built in 1991
10,000 Square Feet Lot
$332,800 Zestimate®
$237/sqft
$2,301 Estimated rent
Home value
$332,800
$300,000 - $369,000
$2,301/mo
Zestimate® history
Loading...
Owner options
Explore your selling options
What's special
Discover this beautifully maintained 3-bedroom, 2-bathroom home in the desirable Indian River Estates neighborhood! The home features a converted garage, offering an extra room perfect for an office, playroom, or guest suite, while still maintaining .5 garage space. The exterior was freshly painted just 2 years ago, while the interior received a modern update with new paint 1 year ago, giving the home a fresh and welcoming feel. The spacious backyard is fully fenced, providing privacy and security, and comes equipped with a fun playset. Additionally, a charming chicken coop adds a unique touch to this beautiful backyard. The backyard is also shaded with oak trees and has an avocado tree. Don't worry the shed is included as well! With plenty of room to relax, garden, and play, this property offers the perfect blend of comfort, functionality, and outdoor living.
The current owners own the lot next to this property so no need to worry about someone building in the near future. The roof is 2004, A/C 2012, Water Heater 2020. Don't miss the opportunity to own this beautiful gem of a home!
Zillow last checked: 8 hours ago
Listing updated: August 25, 2025 at 01:40am
Listed by:
Caitlin Steele 772-519-6096,
Pinnacle Real Estate Group
Bought with:
Erika Sabrina Sanchez
CENTURY 21 Tenace Realty
Source: BeachesMLS,MLS#: RX-11030059 Originating MLS: Beaches MLS
Originating MLS: Beaches MLS
Facts & features
Interior
Bedrooms & bathrooms
- Bedrooms: 3
- Bathrooms: 2
- Full bathrooms: 2
Primary bedroom
- Level: 1
- Area: 195 Square Feet
- Dimensions: 15 x 13
Bedroom 2
- Level: 1
- Area: 154 Square Feet
- Dimensions: 14 x 11
Bedroom 3
- Level: 1
- Area: 143 Square Feet
- Dimensions: 13 x 11
Dining room
- Description: Adjoins kitchen
- Level: 1
- Area: 99 Square Feet
- Dimensions: 11 x 9
Kitchen
- Description: SS appliances
- Level: 1
- Area: 110 Square Feet
- Dimensions: 11 x 10
Living room
- Description: Vaulted beamed ceiling
- Level: 1
- Area: 289 Square Feet
- Dimensions: 17 x 17
Porch
- Description: screened
- Level: 1
- Area: 240 Square Feet
- Dimensions: 20 x 12
Utility room
- Description: Large & w closet
- Level: 1
- Area: 120 Square Feet
- Dimensions: 12 x 10
Heating
- Central, Electric
Cooling
- Ceiling Fan(s), Central Air
Appliances
- Included: Dishwasher, Microwave, Electric Range, Refrigerator, Electric Water Heater
- Laundry: Inside
Features
- Ctdrl/Vault Ceilings, Stack Bedrooms
- Flooring: Carpet, Ceramic Tile
- Windows: Single Hung Metal, Verticals, Panel Shutters (Complete)
- Attic: Pull Down Stairs
Interior area
- Total structure area: 2,161
- Total interior livable area: 1,464 sqft
Property
Parking
- Total spaces: 0.5
- Parking features: 2+ Spaces, Garage - Attached, Auto Garage Open, Converted Garage
- Attached garage spaces: 0.5
Features
- Stories: 1
- Patio & porch: Screened Patio
- Exterior features: Auto Sprinkler, Room for Pool
- Waterfront features: None
Lot
- Size: 10,000 sqft
- Dimensions: 80 x 125
- Features: < 1/4 Acre, Interior Lot
Details
- Additional structures: Shed(s)
- Parcel number: 340261000380001
- Zoning: RS-4Co
Construction
Type & style
- Home type: SingleFamily
- Architectural style: Ranch
- Property subtype: Single Family Residence
Materials
- Frame, Wood Siding
- Roof: Comp Shingle
Condition
- Resale
- New construction: No
- Year built: 1991
Utilities & green energy
- Sewer: Septic Tank
- Water: Public
- Utilities for property: Electricity Connected
Community & neighborhood
Community
- Community features: Park, Playground, Street Lights
Location
- Region: Fort Pierce
- Subdivision: Indian River Estates Unit 9
HOA & financial
HOA
- Has HOA: Yes
Other
Other facts
- Listing terms: Cash,Conventional,FHA
- Road surface type: Paved
Price history
| Date | Event | Price |
|---|---|---|
| 2/7/2025 | Sold | $347,000-0.9%$237/sqft |
Source: | ||
| 11/26/2024 | Price change | $350,000-2.8%$239/sqft |
Source: | ||
| 10/20/2024 | Listed for sale | $360,000+90.5%$246/sqft |
Source: | ||
| 9/6/2018 | Sold | $189,000$129/sqft |
Source: | ||
| 8/31/2018 | Listed for sale | $189,000$129/sqft |
Source: Mark Walters & Company #RX-10454858 Report a problem | ||
Public tax history
| Year | Property taxes | Tax assessment |
|---|---|---|
| 2024 | $2,613 +2.4% | $158,113 +3% |
| 2023 | $2,553 -10.4% | $153,508 +3% |
| 2022 | $2,849 +0.2% | $149,037 +3% |
Find assessor info on the county website
Neighborhood: Indian River Estates
Nearby schools
GreatSchools rating
- 3/10Savanna Ridge Elementary SchoolGrades: PK-5Distance: 1.5 mi
- 4/10Southern Oaks Middle SchoolGrades: 6-8Distance: 3.2 mi
- 3/10Port St. Lucie High SchoolGrades: 9-12Distance: 3.9 mi
Get a cash offer in 3 minutes
Find out how much your home could sell for in as little as 3 minutes with a no-obligation cash offer.
Estimated market value$332,800
Get a cash offer in 3 minutes
Find out how much your home could sell for in as little as 3 minutes with a no-obligation cash offer.
Estimated market value
$332,800


