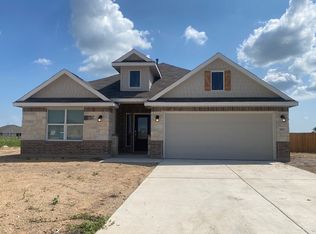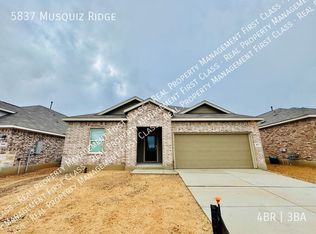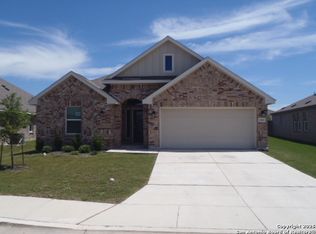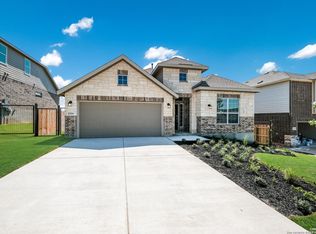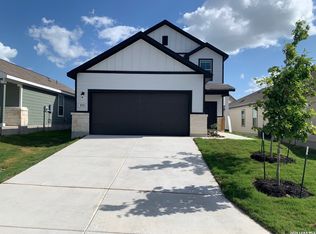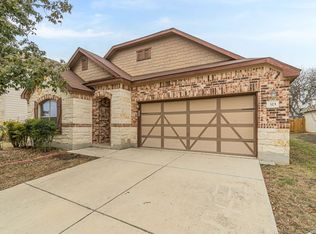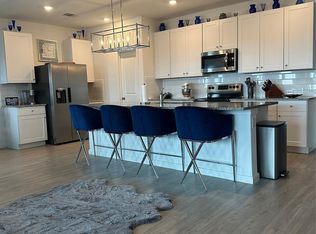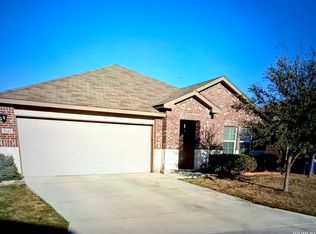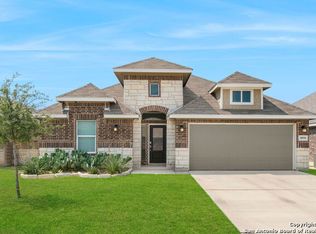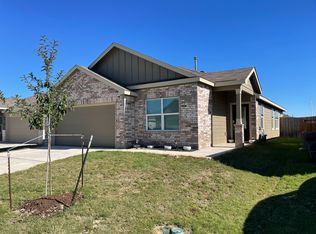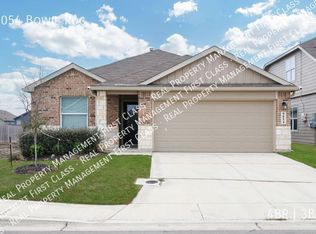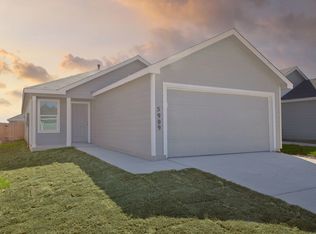Welcome to The Gilson, a stunning single-story home located in a quiet, tranquil subdivision. This beautifully designed residence offers a modern and flexible layout, perfect for comfortable everyday living and effortless entertaining.
Inside, you’ll find an open-concept living area that seamlessly connects the kitchen, dining area, and family room—creating a bright and inviting space for gathering. A versatile bonus room adds flexibility, ideal for a home office, media room, or playroom to suit your lifestyle. Step outside to a spacious, covered patio that extends your living space and provides the perfect setting for relaxing or entertaining outdoors.
The private owner’s suite is thoughtfully positioned at the back of the home and features a luxurious en-suite bathroom and a generous walk-in closet. With modern finishes throughout and a peaceful neighborhood atmosphere, this home offers the perfect balance of style and serenity.
For sale
Price cut: $17K (1/9)
$320,000
5813 Musquiz Rdg, Seguin, TX 78155
4beds
2,372sqft
Est.:
Single Family Residence
Built in 2024
5,662.8 Square Feet Lot
$319,600 Zestimate®
$135/sqft
$63/mo HOA
What's special
Modern finishes throughoutModern and flexible layoutGenerous walk-in closetLuxurious en-suite bathroomSpacious covered patioVersatile bonus room
- 28 days |
- 360 |
- 11 |
Zillow last checked: 8 hours ago
Listing updated: January 10, 2026 at 02:08am
Listed by:
Ernestina Argueta TREC #0769293 832-860-5399,
LPT Realty, LLC
Source: HAR,MLS#: 93115991
Tour with a local agent
Facts & features
Interior
Bedrooms & bathrooms
- Bedrooms: 4
- Bathrooms: 3
- Full bathrooms: 3
Heating
- Electric
Cooling
- Gas
Features
- All Bedrooms Down
Interior area
- Total structure area: 2,372
- Total interior livable area: 2,372 sqft
Property
Parking
- Total spaces: 2
- Parking features: Attached
- Attached garage spaces: 2
Features
- Stories: 1
Lot
- Size: 5,662.8 Square Feet
- Features: Other, 0 Up To 1/4 Acre
Details
- Parcel number: 197173
Construction
Type & style
- Home type: SingleFamily
- Architectural style: Traditional
- Property subtype: Single Family Residence
Materials
- Brick, Stone
- Foundation: Slab
- Roof: Composition
Condition
- New construction: No
- Year built: 2024
Utilities & green energy
- Sewer: Public Sewer
- Water: Public
Community & HOA
Community
- Subdivision: Navarro Sub Un 2c
HOA
- Has HOA: Yes
- HOA fee: $752 annually
Location
- Region: Seguin
Financial & listing details
- Price per square foot: $135/sqft
- Tax assessed value: $316,202
- Annual tax amount: $468
- Date on market: 1/9/2026
Estimated market value
$319,600
$304,000 - $336,000
$2,205/mo
Price history
Price history
| Date | Event | Price |
|---|---|---|
| 1/9/2026 | Price change | $320,000-5%$135/sqft |
Source: | ||
| 6/10/2025 | Price change | $337,000-1.5%$142/sqft |
Source: | ||
| 4/11/2025 | Listed for sale | $342,000-5.8%$144/sqft |
Source: | ||
| 9/17/2024 | Listing removed | $362,999$153/sqft |
Source: | ||
| 7/4/2024 | Listed for sale | $362,999$153/sqft |
Source: | ||
Public tax history
Public tax history
| Year | Property taxes | Tax assessment |
|---|---|---|
| 2025 | -- | $316,202 +1398.4% |
| 2024 | $468 | $21,103 |
Find assessor info on the county website
BuyAbility℠ payment
Est. payment
$2,086/mo
Principal & interest
$1514
Property taxes
$397
Other costs
$175
Climate risks
Neighborhood: 78155
Nearby schools
GreatSchools rating
- NANavarro Elementary SchoolGrades: PK-3Distance: 2.3 mi
- 6/10Navarro J High SchoolGrades: 7-8Distance: 2.3 mi
- 6/10Navarro High SchoolGrades: 9-12Distance: 2.4 mi
Schools provided by the listing agent
- Elementary: Navarro Elementary School (Navarro)
- Middle: Navarro Junior High School
- High: Navarro High School (Navarro)
Source: HAR. This data may not be complete. We recommend contacting the local school district to confirm school assignments for this home.
Open to renting?
Browse rentals near this home.- Loading
- Loading
