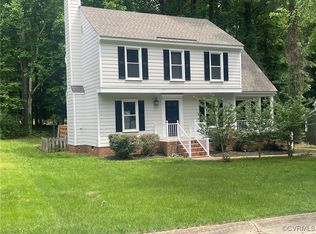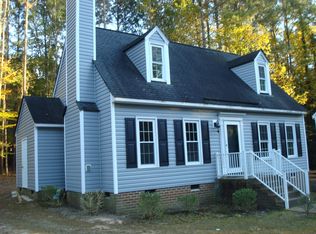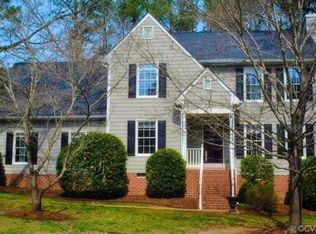Sold for $349,000 on 08/29/24
$349,000
5813 Laurel Trail Ct, Midlothian, VA 23112
4beds
1,655sqft
Single Family Residence
Built in 1986
9,583.2 Square Feet Lot
$366,100 Zestimate®
$211/sqft
$2,403 Estimated rent
Home value
$366,100
$340,000 - $395,000
$2,403/mo
Zestimate® history
Loading...
Owner options
Explore your selling options
What's special
This charming Woodlake cape home features 4 bedrooms, 2 full bathrooms, and rustic features alongside modern comforts.
Upon entering, you'll find new hardwood floors and a stunning fireplace, a well-laid-out kitchen with large pantry, an attached dining room.
Off the dining area is the access to the screened-in porch via sliding glass doors that opens onto an open air deck. The backyard is a tranquil oasis, complete with fence, lots of shade trees, and a the deck that is great for hosting barbecues and entertaining. Your new home has easy access to the highway and is in close proximity to lots of shopping, dining and parks. There is even a community farmer's/maker's market!! New HVAC(2024) new siding(2024) new gutters(2024) new roof (2014)
Discover the perfect fusion of suburban calm and urban convenience in this home. Don't miss this fantastic opportunity!
Side note: square footage is correct on MLS, not county tax records.
Zillow last checked: 8 hours ago
Listing updated: March 13, 2025 at 01:00pm
Listed by:
Xine Bouthillier 804-393-6341,
Small & Associates
Bought with:
Kirsten Webb, 0225244765
Long & Foster REALTORS
Source: CVRMLS,MLS#: 2419918 Originating MLS: Central Virginia Regional MLS
Originating MLS: Central Virginia Regional MLS
Facts & features
Interior
Bedrooms & bathrooms
- Bedrooms: 4
- Bathrooms: 2
- Full bathrooms: 2
Primary bedroom
- Level: Second
- Dimensions: 0 x 0
Bedroom 2
- Level: First
- Dimensions: 0 x 0
Bedroom 3
- Level: First
- Dimensions: 0 x 0
Bedroom 4
- Level: Second
- Dimensions: 0 x 0
Dining room
- Level: First
- Dimensions: 0 x 0
Other
- Description: Tub & Shower
- Level: First
Other
- Description: Tub & Shower
- Level: Second
Kitchen
- Level: First
- Dimensions: 0 x 0
Laundry
- Description: off level 1 bathroom
- Level: First
- Dimensions: 0 x 0
Living room
- Level: First
- Dimensions: 0 x 0
Heating
- Electric
Cooling
- Central Air
Appliances
- Included: Dryer, Dishwasher, Electric Cooking, Electric Water Heater, Microwave, Oven, Range, Refrigerator, Washer
Features
- Ceiling Fan(s), Fireplace, Granite Counters
- Flooring: Carpet, Tile, Vinyl, Wood
- Basement: Crawl Space
- Attic: Access Only
- Number of fireplaces: 1
- Fireplace features: Gas
Interior area
- Total interior livable area: 1,655 sqft
- Finished area above ground: 1,655
- Finished area below ground: 0
Property
Parking
- Parking features: Oversized
Features
- Levels: One and One Half
- Stories: 1
- Patio & porch: Front Porch, Screened, Deck, Porch
- Exterior features: Deck, Porch, Storage, Shed
- Pool features: None
- Fencing: Back Yard,Fenced
Lot
- Size: 9,583 sqft
Details
- Parcel number: 723677665000000
- Zoning description: R9
Construction
Type & style
- Home type: SingleFamily
- Architectural style: Cape Cod,Two Story
- Property subtype: Single Family Residence
Materials
- Brick, Block, Vinyl Siding
- Roof: Composition
Condition
- Resale
- New construction: No
- Year built: 1986
Utilities & green energy
- Sewer: Public Sewer
- Water: Public
Community & neighborhood
Location
- Region: Midlothian
- Subdivision: Laurel Trail
HOA & financial
HOA
- Has HOA: Yes
- HOA fee: $117 monthly
- Services included: Common Areas
Other
Other facts
- Ownership: Individuals
- Ownership type: Sole Proprietor
Price history
| Date | Event | Price |
|---|---|---|
| 11/3/2025 | Listing removed | $2,400$1/sqft |
Source: Zillow Rentals | ||
| 10/23/2025 | Price change | $2,400-2%$1/sqft |
Source: Zillow Rentals | ||
| 10/1/2025 | Listed for rent | $2,450$1/sqft |
Source: Zillow Rentals | ||
| 8/29/2024 | Sold | $349,000-0.3%$211/sqft |
Source: | ||
| 8/5/2024 | Pending sale | $350,000$211/sqft |
Source: | ||
Public tax history
| Year | Property taxes | Tax assessment |
|---|---|---|
| 2025 | $3,014 +3% | $338,600 +4.2% |
| 2024 | $2,925 +8.3% | $325,000 +9.5% |
| 2023 | $2,702 +11.3% | $296,900 +12.5% |
Find assessor info on the county website
Neighborhood: 23112
Nearby schools
GreatSchools rating
- 5/10Clover Hill Elementary SchoolGrades: PK-5Distance: 0.2 mi
- 6/10Tomahawk Creek Middle SchoolGrades: 6-8Distance: 3.2 mi
- 9/10Cosby High SchoolGrades: 9-12Distance: 2 mi
Schools provided by the listing agent
- Elementary: Clover Hill
- Middle: Tomahawk Creek
- High: Cosby
Source: CVRMLS. This data may not be complete. We recommend contacting the local school district to confirm school assignments for this home.
Get a cash offer in 3 minutes
Find out how much your home could sell for in as little as 3 minutes with a no-obligation cash offer.
Estimated market value
$366,100
Get a cash offer in 3 minutes
Find out how much your home could sell for in as little as 3 minutes with a no-obligation cash offer.
Estimated market value
$366,100


