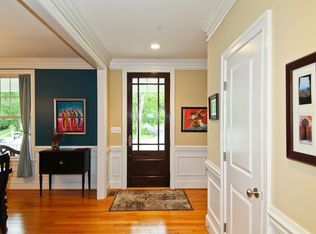Join us for our Brokers Open, next Thursday, May 17th from 5PM-8:30PM as we showcase this stunning Bethesda property along with Catered Sushi, Drinks and Live Music. No detail was overlooked in this 5 bedroom, 4.5 bathroom, Arts & Crafts Colonial built by Douglas Construction Group. Features include: Gourmet Kitchen with Center Island, Breakfast Area, Granite Countertops & Stainless Steel Appliances; Large Family Room w/Fireplace, Dining Room, 1st floor Library, Mud Room w/built-ins, Master Suite w/dual walk-in closets, Master Bath w/separate shower and tub, 2nd floor Study, 2-car Garage, Walk-out Finished Lower Level, Hardwood Floors, Front Porch, Deck, Custom Futsal Court and much more!
This property is off market, which means it's not currently listed for sale or rent on Zillow. This may be different from what's available on other websites or public sources.

