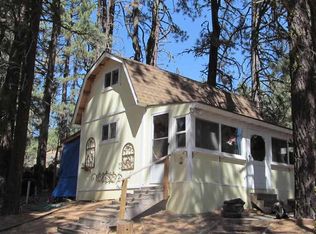This property is a "DIAMOND IN THE ROUGH"; in great condition and move-in ready yet so much potential still to be realized! Some finish work and deferred maintenance is needed, plus an entire living area above garage waiting to be finished or utilized as shop area. Remodel in 2009 included new carpeting, sheetrock, painting throughout, travertine tile on kitchen and bathroom floors, granite tile countertops, light fixtures, windows and appliances. Current owners installed Bamboo flooring in the living room and a water filter system. Finished bonus space under the house for plenty of storage. Large wrap around deck for relaxing or entertaining. Plus huge wood storage building in the backyard. This home is situated on an elevated parcel with wonderful mountain views, including Beckwourth Peak. Home is situated on 2.09 acres, but the adjoining one acre parcels on either side are also included for a total of 4.09 acres. New well installed in 2016. A MUST SEE property!
This property is off market, which means it's not currently listed for sale or rent on Zillow. This may be different from what's available on other websites or public sources.
