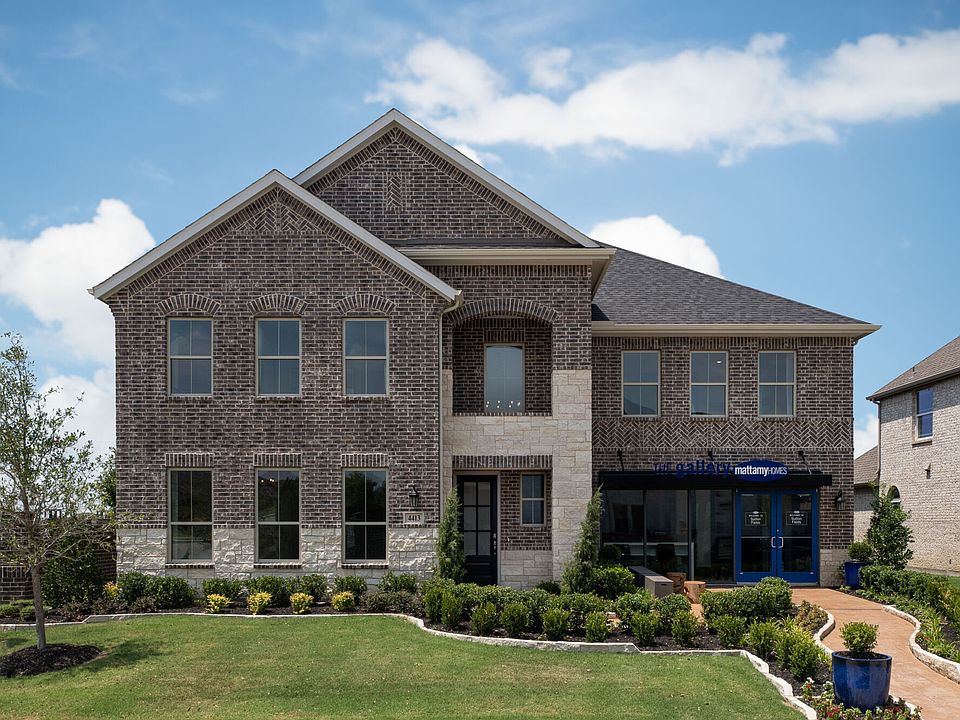Sutton Fields is a beautiful master-planned community in the thriving city of Celina. With quick access to all that Dallas-Fort Worth has to offer, this idyllic community offers limitless opportunities to explore the outdoors. Whether in the community pocket farms, multiple ponds, or relaxing poolside, plenty of activities are available. Minutes away from major highways, giving you the benefit of a quick commute to the surrounding areas. The community also provides convenient and high-quality education for young residents. Dan Christie Elementary School is a cornerstone of the community, fostering a close-knit environment where families can engage and grow together. Parents will appreciate the ease of having their children’s school within walking distance. Discover a multitude of creative options within the Elinor floor plans that will undoubtedly captivate any homebuyer. Entering the Elinor you will step into the welcoming foyer and hallway, seamlessly transitioning into the dining room and Great Room, illuminated by a wall of windows that floods the open-concept space with natural light. Select from Chef’s, Gourmet, or European styles for the expansive kitchen, complete with a walk-in pantry and an island featuring a breakfast bar. Retreat to the owner’s suite, providing comfort and privacy with its strategic separation from the two bedrooms located near the home’s entry. Explore the endless possibilities for personalization and functionality within the Elinor floor plans, where every detail is crafted with your lifestyle in mind.
New construction
Special offer
$464,990
5813 Edward Dr, Aubrey, TX 76227
3beds
2,094sqft
Single Family Residence
Built in 2024
6,185.52 Square Feet Lot
$453,900 Zestimate®
$222/sqft
$46/mo HOA
What's special
Welcoming foyerWall of windowsGreat roomWalk-in pantryExpansive kitchenOpen-concept space
- 27 days
- on Zillow |
- 68 |
- 4 |
Zillow last checked: 7 hours ago
Listing updated: June 24, 2025 at 10:32pm
Listed by:
Karla Davis 0473068 972-338-5441,
Pinnacle Realty Advisors 972-338-5441
Source: NTREIS,MLS#: 20960152
Travel times
Schedule tour
Select your preferred tour type — either in-person or real-time video tour — then discuss available options with the builder representative you're connected with.
Select a date
Facts & features
Interior
Bedrooms & bathrooms
- Bedrooms: 3
- Bathrooms: 2
- Full bathrooms: 2
Primary bedroom
- Features: Dual Sinks, Walk-In Closet(s)
- Level: First
- Dimensions: 17 x 13
Bedroom
- Features: Walk-In Closet(s)
- Level: First
- Dimensions: 12 x 11
Bedroom
- Features: Walk-In Closet(s)
- Level: First
- Dimensions: 12 x 11
Dining room
- Level: First
- Dimensions: 13 x 12
Kitchen
- Features: Breakfast Bar, Built-in Features, Granite Counters, Kitchen Island, Walk-In Pantry
- Level: First
- Dimensions: 16 x 10
Laundry
- Features: Built-in Features
- Level: First
- Dimensions: 9 x 6
Living room
- Features: Fireplace
- Level: First
- Dimensions: 21 x 16
Heating
- Central, ENERGY STAR Qualified Equipment, Natural Gas
Cooling
- Electric, ENERGY STAR Qualified Equipment
Appliances
- Included: Some Gas Appliances, Dishwasher, Disposal, Gas Range, Microwave, Plumbed For Gas, Tankless Water Heater
Features
- Decorative/Designer Lighting Fixtures, Granite Counters, High Speed Internet, Kitchen Island, Open Floorplan, Pantry, Cable TV, Walk-In Closet(s)
- Flooring: Carpet, Ceramic Tile, Luxury Vinyl Plank
- Has basement: No
- Number of fireplaces: 1
- Fireplace features: Electric
Interior area
- Total interior livable area: 2,094 sqft
Video & virtual tour
Property
Parking
- Total spaces: 2
- Parking features: Door-Single, Electric Vehicle Charging Station(s), Garage Faces Front, Garage, Garage Door Opener
- Attached garage spaces: 2
Features
- Levels: One
- Stories: 1
- Patio & porch: Covered
- Exterior features: Rain Gutters
- Pool features: None
- Fencing: Wood
Lot
- Size: 6,185.52 Square Feet
- Dimensions: 50'
- Features: Landscaped, Subdivision, Sprinkler System
Details
- Parcel number: R1022116
- Special conditions: Builder Owned
Construction
Type & style
- Home type: SingleFamily
- Architectural style: Traditional,Detached
- Property subtype: Single Family Residence
Materials
- Brick, Rock, Stone
- Foundation: Slab
- Roof: Composition
Condition
- New construction: Yes
- Year built: 2024
Details
- Builder name: Mattamy Homes
Utilities & green energy
- Sewer: Public Sewer
- Water: Public
- Utilities for property: Natural Gas Available, Sewer Available, Separate Meters, Underground Utilities, Water Available, Cable Available
Community & HOA
Community
- Features: Community Mailbox, Curbs, Sidewalks
- Security: Carbon Monoxide Detector(s), Smoke Detector(s)
- Subdivision: Sutton Fields
HOA
- Has HOA: Yes
- Services included: All Facilities, Association Management
- HOA fee: $550 annually
- HOA name: Essex Management
- HOA phone: 972-428-2030
Location
- Region: Aubrey
Financial & listing details
- Price per square foot: $222/sqft
- Date on market: 6/5/2025
- Exclusions: Elinor
About the community
Tennis
Mattamy Homes brings their signature style of thoughtful floorplan design to Sutton Fields in Celina, TX. With two pools, a splash pad and playgrounds to play on, theres never a dull moment! Theres also onsite ponds with plenty of green space and social gathering areas to relax in. Test your green thumb at the community pocket garden where you can experience the fulfillment of growing your own fruits and vegetables. From Sutton Fields, youll also enjoy direct access to several local parks, restaurants, boutiques and the always-charming Celina Main Street Historic Square. Children living in the community attend top-rated Prosper ISD schools. For even more options, explore single-family homes in Frisco or discover our single-family homes in Little Elmboth offering beautiful neighborhoods and welcoming community spirit.
Hometown Heroes
A Special Thank You to Our Hometown HeroesSource: Mattamy Homes

