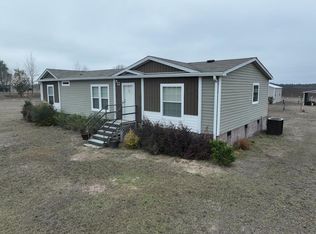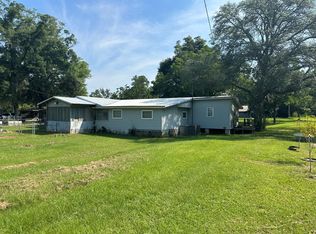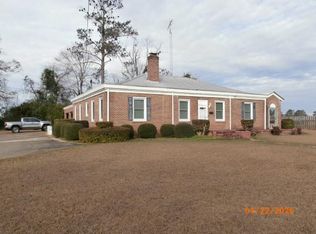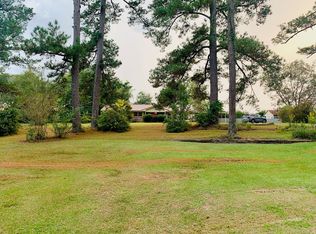This property offers so much! Fenced back yard, in-ground pool, with fence around pool. Nice home with large covered and screened porch as well as step up to nice covered and screened porch. Walk into a large open kitchen/family room and huge laundry area and storage. 3 Large bedroom and 2 baths. Master bath complete with soaking tub, shower and large walk-in closet.
For sale
$194,500
5813 Cedar Springs Rd, Blakely, GA 39823
3beds
1,568sqft
Est.:
Single Family Residence
Built in 2011
3 Acres Lot
$192,700 Zestimate®
$124/sqft
$-- HOA
What's special
In-ground poolLarge walk-in closetHuge laundry area
- 158 days |
- 519 |
- 39 |
Zillow last checked: 8 hours ago
Listing updated: August 20, 2025 at 02:27pm
Listed by:
Teresa H. Heard,
Coldwell Banker Brock Realty
Source: Southwest Georgia MLS,MLS#: 14221
Tour with a local agent
Facts & features
Interior
Bedrooms & bathrooms
- Bedrooms: 3
- Bathrooms: 2
- Full bathrooms: 2
Primary bathroom
- Features: Separate Shower, Soaking Tub, Double Vanity, His/Hers Walk ins
Heating
- Electric
Cooling
- Electric, Ceiling Fan(s)
Appliances
- Included: Dishwasher, Refrigerator, Stove/Oven Electric, Stainless Steel Appliance(s), Electric Water Heater
- Laundry: Laundry Room
Features
- Kitchen Island, Bookcases, Pantry, Specialty Ceilings, Walk-In Closet(s)
- Flooring: Laminate
- Windows: Double Pane Windows
- Has fireplace: No
- Fireplace features: None
Interior area
- Total structure area: 1,568
- Total interior livable area: 1,568 sqft
Video & virtual tour
Property
Parking
- Parking features: Driveway Only, Driveway
- Has uncovered spaces: Yes
Features
- Stories: 1
- Patio & porch: Covered, Deck, Porch, Screened
- Has private pool: Yes
- Pool features: Vinyl
- Fencing: Chain Link
- Waterfront features: None
Lot
- Size: 3 Acres
Details
- Additional structures: Storage
- Parcel number: 0131025
Construction
Type & style
- Home type: SingleFamily
- Architectural style: Mobile/Manufactured
- Property subtype: Single Family Residence
Materials
- Vinyl Siding
- Foundation: Raised
- Roof: Shingle
Condition
- Construction Completed
- Year built: 2011
Utilities & green energy
- Electric: Three Notch Emc
- Sewer: Septic Tank, Septic System On Site
- Water: Well, Private Well On Site
- Utilities for property: Electricity Connected
Community & HOA
Community
- Security: Security System
Location
- Region: Blakely
Financial & listing details
- Price per square foot: $124/sqft
- Tax assessed value: $25,237
- Annual tax amount: $272
- Date on market: 8/20/2025
- Listing terms: Cash,FHA,Conventional
- Electric utility on property: Yes
- Road surface type: Paved
Estimated market value
$192,700
$183,000 - $202,000
$1,789/mo
Price history
Price history
| Date | Event | Price |
|---|---|---|
| 8/20/2025 | Listed for sale | $194,500+11.1%$124/sqft |
Source: Southwest Georgia MLS #14221 Report a problem | ||
| 3/27/2024 | Sold | $175,000-5.4%$112/sqft |
Source: SWGMLS #160541 Report a problem | ||
| 2/20/2024 | Pending sale | $185,000$118/sqft |
Source: SWGMLS #160541 Report a problem | ||
| 1/22/2024 | Price change | $185,000-5.1%$118/sqft |
Source: SWGMLS #160541 Report a problem | ||
| 11/7/2023 | Price change | $195,000-2.5%$124/sqft |
Source: SWGMLS #160541 Report a problem | ||
Public tax history
Public tax history
| Year | Property taxes | Tax assessment |
|---|---|---|
| 2024 | $272 | $10,095 |
Find assessor info on the county website
BuyAbility℠ payment
Est. payment
$1,159/mo
Principal & interest
$958
Property taxes
$133
Home insurance
$68
Climate risks
Neighborhood: 39823
Nearby schools
GreatSchools rating
- 3/10Early County Elementary SchoolGrades: PK-5Distance: 11.3 mi
- 4/10Early County Middle SchoolGrades: 6-8Distance: 11.9 mi
- 2/10Early County High SchoolGrades: 9-12Distance: 11.8 mi




