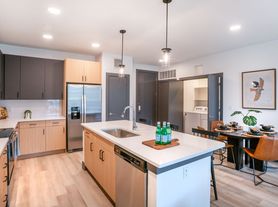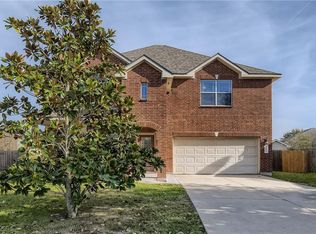Beautiful 3 Bed 2 Bath with Flex Space for optional Office or 4th Bedroom in the Siena Community of Round Rock. An excellent use of 2,197 sqft, with a Formal Dining room space near the entrance (optional Study or flex space), anchored by a large Center Island Kitchen and large dining area in the middle, spare bedrooms with their own hallway to the side, and the oversized Bay Windowed Primary bedroom to the back. Designer features include granite and stone counter tops, oil rubbed bronze plumbing and light fixtures, stainless steel appliances, ceiling fans in all bedrooms, recessed lighting, a limestone incased fireplace with a stone mantle accent, and 2 inch faux wood blinds throughout. Need a little extra storage space?...the shed included in the backyard provides room for the yard equipment and free up space in the garage. Convenience is key at this property...the Veterans Hill elementary school is located within the community with other Hutto ISD schools just a short drive away...a few blocks away are the South Siena community amenities with the N Siena amenities a quick trip up the road...and easy access to HWY 79 & Toll 130 means a quicker commute to N Ausitn - Round Rock - Pflugerville employers. Want to get out and play?...Kalahari, Dell Diamond, Olds Settlers Park, Round Rock Multipurpose Complex, and many other restaurants and shopping options are just minutes away.
House for rent
$2,250/mo
5813 Arbia Ln, Round Rock, TX 78665
3beds
2,197sqft
Price may not include required fees and charges.
Singlefamily
Available now
Cats, dogs OK
Central air
In unit laundry
4 Attached garage spaces parking
Natural gas, central, fireplace
What's special
Limestone incased fireplaceRecessed lightingFormal dining roomStainless steel appliancesLarge dining areaCenter island kitchenStone mantle accent
- 43 days |
- -- |
- -- |
Travel times
Looking to buy when your lease ends?
Consider a first-time homebuyer savings account designed to grow your down payment with up to a 6% match & a competitive APY.
Facts & features
Interior
Bedrooms & bathrooms
- Bedrooms: 3
- Bathrooms: 2
- Full bathrooms: 2
Heating
- Natural Gas, Central, Fireplace
Cooling
- Central Air
Appliances
- Included: Dishwasher, Disposal, Microwave, Range, Refrigerator
- Laundry: In Unit, Laundry Room
Features
- Entrance Foyer, Exhaust Fan, Granite Counters, High Ceilings, Multiple Dining Areas, Multiple Living Areas, Primary Bedroom on Main, Recessed Lighting, Walk-In Closet(s)
- Flooring: Carpet, Tile
- Has fireplace: Yes
Interior area
- Total interior livable area: 2,197 sqft
Video & virtual tour
Property
Parking
- Total spaces: 4
- Parking features: Attached, Garage, Covered
- Has attached garage: Yes
- Details: Contact manager
Features
- Stories: 1
- Exterior features: Contact manager
- Has view: Yes
- View description: Contact manager
Details
- Parcel number: R142490000X0007
Construction
Type & style
- Home type: SingleFamily
- Property subtype: SingleFamily
Materials
- Roof: Composition
Condition
- Year built: 2016
Community & HOA
Community
- Features: Playground
Location
- Region: Round Rock
Financial & listing details
- Lease term: 12 Months
Price history
| Date | Event | Price |
|---|---|---|
| 9/19/2025 | Listed for rent | $2,250-1.1%$1/sqft |
Source: Unlock MLS #7674171 | ||
| 2/8/2024 | Listing removed | -- |
Source: Unlock MLS #8408914 | ||
| 1/16/2024 | Price change | $2,275-0.9%$1/sqft |
Source: Unlock MLS #8408914 | ||
| 11/11/2023 | Listed for rent | $2,295+24.1%$1/sqft |
Source: Unlock MLS #8408914 | ||
| 3/29/2020 | Listing removed | $1,850$1/sqft |
Source: Compass RE Texas, LLC #5964254 | ||

