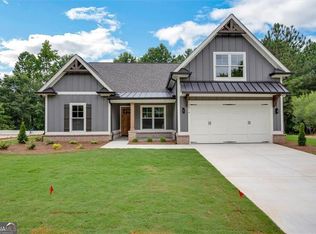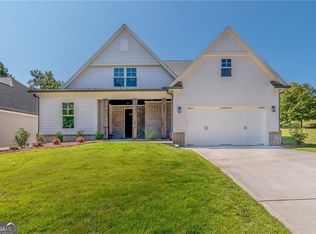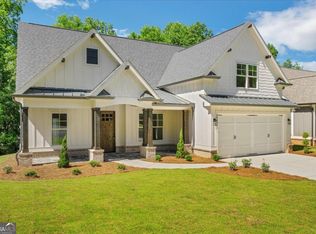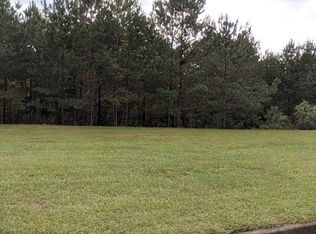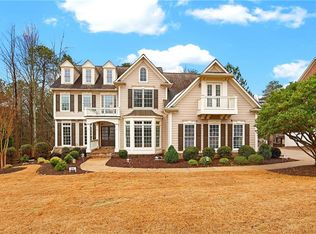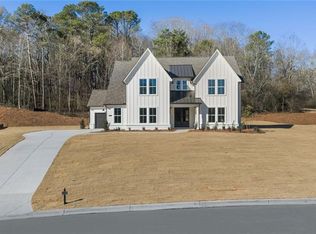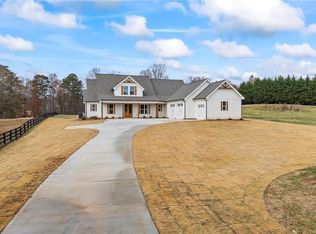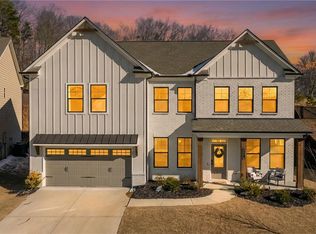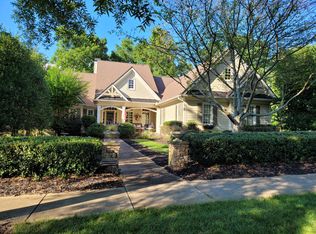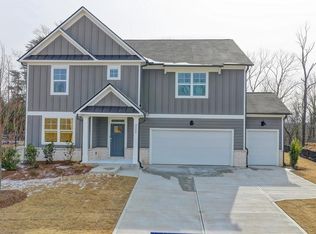Exquisite Custom home in Marina Bay - Lake Lanier's Premier Resort Community! Welcome to your dream lake home in Marina Bay, one of Lake Lanier's most sought-after gated resort communities. This beautifully crafted custom cottage is located in the Tennis Village section, offering privacy, low-maintenance living, and exceptional community amenities. This luxury home features a spacious open-concept layout, rich architectural detailing, and a warm, inviting atmosphere. Interior finishes include hardwood floors, coffered ceilings, solid wood cabinetry, quartz countertops, a brick fireplace, and even a beverage cooler-perfect for entertaining. The primary suite is conveniently located on the main level, complete with a spa-like bath, while the terrace level boasts three large guest suites and a bonus room for extra flexibility. Step outside to a covered porch with its own fireplace, ideal for year-round outdoor living. A sprinkler system makes yard care a breeze. Located just steps from Marina Bay's spectacular 14,000 sq ft clubhouse, saltwater pool, fitness center, and the private marina, you'll also enjoy access to stunning tennis and pickleball courts. Builder provided 1 year warranty. This home is one of two exclusive listings currently available-each offering a unique blend of elegance and ease. A covered boat slip is available!! Price with silp 874,000 Don't miss your opportunity to join this vibrant, one-of-a-kind lakefront community. Schedule your private tour today!
Active
Price cut: $10.9K (1/15)
$779,000
5812 Swinging Gate Rd, Gainesville, GA 30506
4beds
--sqft
Est.:
Single Family Residence
Built in 2025
10,018.8 Square Feet Lot
$-- Zestimate®
$--/sqft
$-- HOA
What's special
Brick fireplaceHardwood floorsRich architectural detailingBeverage cooler-perfect for entertainingThree large guest suitesQuartz countertopsSolid wood cabinetry
- 286 days |
- 427 |
- 13 |
Zillow last checked: 8 hours ago
Listing updated: January 17, 2026 at 10:07pm
Listed by:
Kristen Gee 706-429-3900,
Maximum One Premier Realtors,
Tara Bohanan 352-804-2261,
Maximum One Premier Realtors
Source: GAMLS,MLS#: 10510970
Tour with a local agent
Facts & features
Interior
Bedrooms & bathrooms
- Bedrooms: 4
- Bathrooms: 4
- Full bathrooms: 3
- 1/2 bathrooms: 1
- Main level bathrooms: 1
- Main level bedrooms: 1
Rooms
- Room types: Bonus Room, Den, Foyer, Laundry, Office
Kitchen
- Features: Kitchen Island, Solid Surface Counters, Walk-in Pantry
Heating
- Natural Gas
Cooling
- Ceiling Fan(s), Central Air
Appliances
- Included: Dishwasher, Gas Water Heater, Microwave, Oven, Stainless Steel Appliance(s)
- Laundry: Mud Room
Features
- Double Vanity, High Ceilings, Master On Main Level, Tray Ceiling(s), Walk-In Closet(s)
- Flooring: Hardwood
- Windows: Double Pane Windows
- Basement: Bath/Stubbed,Daylight,Exterior Entry,Unfinished
- Number of fireplaces: 2
- Fireplace features: Factory Built, Family Room, Gas Log, Gas Starter, Outside
- Common walls with other units/homes: No Common Walls
Interior area
- Total structure area: 0
- Finished area above ground: 0
- Finished area below ground: 0
Property
Parking
- Total spaces: 4
- Parking features: Attached, Garage
- Has attached garage: Yes
Features
- Levels: Two
- Stories: 2
- Fencing: Back Yard
- On waterfront: Yes
- Waterfront features: Lake, Lake Privileges
- Body of water: Lanier
Lot
- Size: 10,018.8 Square Feet
- Features: Level
- Residential vegetation: Partially Wooded
Details
- Additional structures: Covered Dock
- Parcel number: 10016 000091
Construction
Type & style
- Home type: SingleFamily
- Architectural style: Craftsman,Traditional
- Property subtype: Single Family Residence
Materials
- Concrete
- Foundation: Block
- Roof: Composition
Condition
- New Construction
- New construction: Yes
- Year built: 2025
Details
- Warranty included: Yes
Utilities & green energy
- Sewer: Septic Tank
- Water: Public
- Utilities for property: Cable Available, Electricity Available, High Speed Internet, Natural Gas Available
Green energy
- Energy efficient items: Windows
Community & HOA
Community
- Features: Clubhouse, Fitness Center, Gated, Lake, Marina, Playground, Pool, Tennis Court(s)
- Security: Smoke Detector(s)
- Subdivision: Marina Bay
HOA
- Has HOA: Yes
- Services included: Maintenance Grounds, Swimming, Tennis
Location
- Region: Gainesville
Financial & listing details
- Tax assessed value: $68,000
- Annual tax amount: $648
- Date on market: 4/29/2025
- Cumulative days on market: 286 days
- Listing agreement: Exclusive Right To Sell
- Listing terms: 1031 Exchange,Cash,Conventional,FHA,VA Loan
- Electric utility on property: Yes
Estimated market value
Not available
Estimated sales range
Not available
$3,261/mo
Price history
Price history
| Date | Event | Price |
|---|---|---|
| 1/15/2026 | Price change | $779,000-1.4% |
Source: | ||
| 11/5/2025 | Price change | $789,900-1.2% |
Source: | ||
| 10/7/2025 | Price change | $799,400-0.1% |
Source: | ||
| 8/28/2025 | Price change | $799,900-3% |
Source: | ||
| 7/16/2025 | Price change | $825,000-13.1% |
Source: | ||
Public tax history
Public tax history
| Year | Property taxes | Tax assessment |
|---|---|---|
| 2024 | $648 +21.5% | $27,200 +25.9% |
| 2023 | $533 +3.6% | $21,600 +8% |
| 2022 | $514 -5.7% | $20,000 |
Find assessor info on the county website
BuyAbility℠ payment
Est. payment
$4,546/mo
Principal & interest
$3689
Property taxes
$584
Home insurance
$273
Climate risks
Neighborhood: 30506
Nearby schools
GreatSchools rating
- 7/10Sardis Elementary SchoolGrades: PK-5Distance: 3.6 mi
- 5/10Chestatee Middle SchoolGrades: 6-8Distance: 3.4 mi
- 5/10Chestatee High SchoolGrades: 9-12Distance: 3.6 mi
Schools provided by the listing agent
- Elementary: Sardis
- Middle: Chestatee
- High: Chestatee
Source: GAMLS. This data may not be complete. We recommend contacting the local school district to confirm school assignments for this home.
Open to renting?
Browse rentals near this home.- Loading
- Loading
