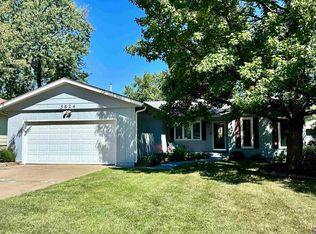Sold on 09/26/25
Price Unknown
5812 SW Smith Pl, Topeka, KS 66614
3beds
1,904sqft
Single Family Residence, Residential
Built in 1971
9,147.6 Square Feet Lot
$251,200 Zestimate®
$--/sqft
$1,996 Estimated rent
Home value
$251,200
$206,000 - $306,000
$1,996/mo
Zestimate® history
Loading...
Owner options
Explore your selling options
What's special
Charming Westport Ranch! This super cute, well-maintained 3 BR ranch offers comfort and convenience in a fantastic neighborhood close to shopping, dining, and east highway access. Home Improvements in the last 5 years include, but limited to: Roof, Radon Mitigation System, Luxury Vinyl Flooring throughout, Interior Paint, Light Fixtures, Ceiling Fans, Faucets, Garbage Disposal, Kitchen Appliances. The spacious kitchen is a true highlight - featuring an abundance of cabinets, pantry, Custom Wood Cabinetry. Dining area opens to a large backyard deck, perfect for entertaining. Gas line in place for a gas grill. 8 x 12 well maintained shed with wood floor. Enjoy a fully fenced yard with two gates for easy access, plus two beautifully lined landscaping areas ready for your personal touch. Washer, dryer, and water softener are all included. Don't miss this move-in ready home in a wonderful Westport location. Seller is a Licensed Agent.
Zillow last checked: 8 hours ago
Listing updated: September 26, 2025 at 06:39am
Listed by:
Chris Simone 785-231-7982,
Genesis, LLC, Realtors
Bought with:
Chris Simone, SP00220829
Genesis, LLC, Realtors
Source: Sunflower AOR,MLS#: 240947
Facts & features
Interior
Bedrooms & bathrooms
- Bedrooms: 3
- Bathrooms: 3
- Full bathrooms: 2
- 1/2 bathrooms: 1
Primary bedroom
- Level: Main
- Area: 158.2
- Dimensions: 14.0 x 11.3
Bedroom 2
- Level: Main
- Area: 96.05
- Dimensions: 10.11 x 9.5
Bedroom 3
- Level: Main
- Area: 87.46
- Dimensions: 9.11 x 9.6
Kitchen
- Level: Main
- Dimensions: 13.10 x 10.5 & 11.9 x 9.8
Laundry
- Level: Basement
- Area: 170
- Dimensions: 13.6 x 12.5
Living room
- Level: Main
- Area: 205.32
- Dimensions: 17.4 x 11.8
Recreation room
- Level: Basement
- Dimensions: 27.2 x 10.10 & 23.11 x 12
Heating
- Natural Gas
Cooling
- Central Air
Appliances
- Included: Electric Range, Microwave, Dishwasher, Refrigerator, Disposal, Water Softener Owned, Cable TV Available, Washer, Dryer
- Laundry: In Basement, Separate Room
Features
- Sheetrock
- Flooring: Vinyl, Carpet
- Doors: Storm Door(s)
- Basement: Concrete,Full,Partially Finished,Daylight
- Has fireplace: No
Interior area
- Total structure area: 1,904
- Total interior livable area: 1,904 sqft
- Finished area above ground: 1,180
- Finished area below ground: 724
Property
Parking
- Total spaces: 2
- Parking features: Attached, Auto Garage Opener(s), Garage Door Opener
- Attached garage spaces: 2
Features
- Patio & porch: Deck
- Fencing: Fenced,Chain Link
Lot
- Size: 9,147 sqft
- Dimensions: 120 x 77
- Features: Sidewalk
Details
- Additional structures: Shed(s)
- Parcel number: R51374
- Special conditions: Standard,Arm's Length
Construction
Type & style
- Home type: SingleFamily
- Architectural style: Ranch
- Property subtype: Single Family Residence, Residential
Materials
- Frame, Vinyl Siding, Stucco
- Roof: Composition
Condition
- Year built: 1971
Utilities & green energy
- Water: Public
- Utilities for property: Cable Available
Community & neighborhood
Location
- Region: Topeka
- Subdivision: Westport
Price history
| Date | Event | Price |
|---|---|---|
| 9/26/2025 | Sold | -- |
Source: | ||
| 8/25/2025 | Pending sale | $249,900$131/sqft |
Source: | ||
| 8/21/2025 | Price change | $249,900-3.8%$131/sqft |
Source: | ||
| 8/18/2025 | Listed for sale | $259,900+66.7%$137/sqft |
Source: | ||
| 11/15/2019 | Sold | -- |
Source: | ||
Public tax history
| Year | Property taxes | Tax assessment |
|---|---|---|
| 2025 | -- | $26,189 +2% |
| 2024 | $3,651 +0.5% | $25,675 +3% |
| 2023 | $3,633 +7.5% | $24,927 +11% |
Find assessor info on the county website
Neighborhood: Westport
Nearby schools
GreatSchools rating
- 6/10Mcclure Elementary SchoolGrades: PK-5Distance: 0.4 mi
- 6/10Marjorie French Middle SchoolGrades: 6-8Distance: 0.9 mi
- 3/10Topeka West High SchoolGrades: 9-12Distance: 0.9 mi
Schools provided by the listing agent
- Elementary: McClure Elementary School/USD 501
- Middle: French Middle School/USD 501
- High: Topeka West High School/USD 501
Source: Sunflower AOR. This data may not be complete. We recommend contacting the local school district to confirm school assignments for this home.
