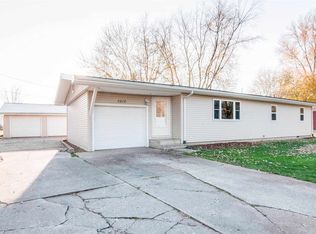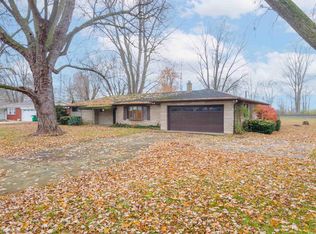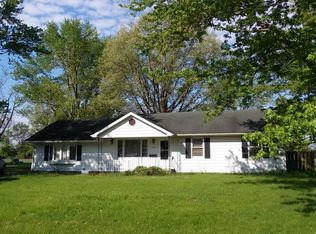Step right into an immaculate Ranch home in Mississinewa Schools. This 3 BR, 2 BA brick home has fresh interior paint in bright airy neutral tones, all new flooring to match your decor and an open concept floor plan to enjoy. The kitchen is fully applianced and open to the dining and family room with door onto a large patio with an excellent shade tree an view to the huge back yard. This home also boasts a formal living room, large owners suite with twin sink vanity, dual closets and stand up shower. The yard has two large sheds with electric and work shop in one and loft in the 2nd. The covered patio has a concrete ramp making the home accessible to all. Truly welcoming with a home warranty included.
This property is off market, which means it's not currently listed for sale or rent on Zillow. This may be different from what's available on other websites or public sources.



