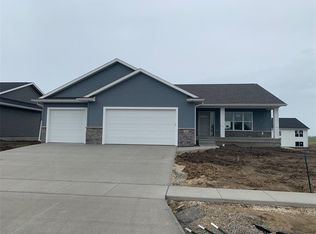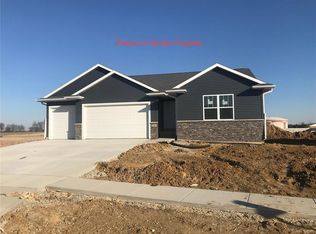Stunning and new! Located in the new Echo Hill phase 3, across the street from Echo Hill elementary school. 3 bed, 2 bath, stunning and spacious kitchen with white cabinets, granite counters, breakfast bar, dining area. Large master suite with walk-in closet. Living room offers volume trey ceiling and gas fireplace. Additional amenities: white painted trim, granite counter tops throughout, drop zone, appliance package with refrigerator. With style and comfort this home is a must see. Confirm school districts. Taxes not fully assessed. Home is currently under construction and all amenities are subject to change. Yard to be fully sodded. Directions: East on Echo Hill Rd, N on Ridgeline Dr. Located across from Echo Hill School.
This property is off market, which means it's not currently listed for sale or rent on Zillow. This may be different from what's available on other websites or public sources.


