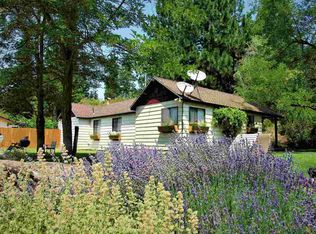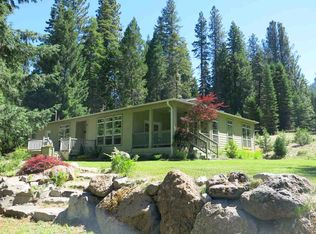Beautifully maintained manufactured home with 4 year old permanent foundation and large stick built family room with wood beams, rock hearth, wood stove and lots of windows. Great floor plan. Many upgrades including new vinyl windows, gutters, RUUD heat pump for heat & air, new carpeting, paint and concrete walk. New patio off family room, skylights, kitchen island with new cook top, wall oven and so much more. Mount Eddy view, large fenced garden area, extensive irrigation system, small orchard and blackberry, raspberry and blue berry bushes. Patio off family room for entertaining or enjoying the privacy and tranquility outside.Large Ramada roof for extra long term protection includes covered porch along front. Good well with new well pump. Oversized two car garage, RV parking with canopy and several other sheds for all your storables. HIGH SPEED FIBER OPTICS INSTALLED AT STREET! WORK FROM HOME.
This property is off market, which means it's not currently listed for sale or rent on Zillow. This may be different from what's available on other websites or public sources.


