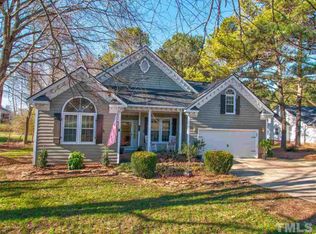Sold for $481,895 on 05/16/24
$481,895
5812 Lunenburg Dr, Raleigh, NC 27603
3beds
2,063sqft
Single Family Residence, Residential
Built in 1998
1.49 Acres Lot
$491,200 Zestimate®
$234/sqft
$2,167 Estimated rent
Home value
$491,200
$467,000 - $516,000
$2,167/mo
Zestimate® history
Loading...
Owner options
Explore your selling options
What's special
1.49 acres in Wake Co. with no City taxes and no HOA. This updated 2-story home offers 3 bedrooms, huge bonus (can work as 4th bedroom), 2.5 baths, screened porch & deck and 448 sq. ft. of unfinished walk-up attic space and a detached 1-car garage/wired workshop with a loft. Fenced yard. Many improvements: kitchen granite & backsplash, SS appliances (fridge and W/D convey), fresh interior paint, gorgeous primary ensuite bath renovation, upstairs HVAC 2017, Roof (incl. det. garage roof) 2018. EV charging capability in attached 2 car garage. Amazing opportunity to buy a move-in-ready updated house on almost 1.5 acres in Raleigh/Wake Co.! Don't miss this one.
Zillow last checked: 8 hours ago
Listing updated: October 28, 2025 at 12:17am
Listed by:
Angela M Bagley 919-673-5454,
Greystone Management, Inc.
Bought with:
Dale Moody, 275028
Cornerstone Properties
Source: Doorify MLS,MLS#: 10023499
Facts & features
Interior
Bedrooms & bathrooms
- Bedrooms: 3
- Bathrooms: 3
- Full bathrooms: 2
- 1/2 bathrooms: 1
Heating
- Fireplace(s)
Cooling
- Ceiling Fan(s), Central Air, Multi Units
Appliances
- Laundry: Laundry Room, Upper Level
Features
- Bathtub/Shower Combination, Ceiling Fan(s), Double Vanity, Eat-in Kitchen, Entrance Foyer, Granite Counters, High Speed Internet, Quartz Counters, Room Over Garage, Walk-In Closet(s), Walk-In Shower
- Flooring: Carpet, Hardwood, Tile
- Number of fireplaces: 1
- Common walls with other units/homes: No Common Walls
Interior area
- Total structure area: 2,063
- Total interior livable area: 2,063 sqft
- Finished area above ground: 2,063
- Finished area below ground: 0
Property
Parking
- Total spaces: 5
- Parking features: Driveway
- Attached garage spaces: 3
- Uncovered spaces: 2
Features
- Levels: Two
- Stories: 2
- Patio & porch: Covered, Deck, Front Porch, Screened
- Exterior features: Fenced Yard, Private Yard
- Pool features: None
- Fencing: Back Yard, Gate, Wood
- Has view: Yes
Lot
- Size: 1.49 Acres
- Features: Back Yard, Front Yard, Hardwood Trees
Details
- Additional structures: Second Garage, Workshop
- Parcel number: 0697885402 (PIN)
- Zoning: R-30
Construction
Type & style
- Home type: SingleFamily
- Architectural style: Traditional
- Property subtype: Single Family Residence, Residential
Materials
- Brick Veneer
- Foundation: Brick/Mortar, Permanent
- Roof: Shingle
Condition
- New construction: No
- Year built: 1998
- Major remodel year: 1998
Details
- Builder name: Anderson
Utilities & green energy
- Sewer: Septic Tank
- Water: Well
- Utilities for property: Cable Available, Electricity Available, Electricity Connected, Septic Available, Propane
Community & neighborhood
Community
- Community features: Street Lights
Location
- Region: Raleigh
- Subdivision: Worthington
Price history
| Date | Event | Price |
|---|---|---|
| 6/24/2024 | Listing removed | -- |
Source: Zillow Rentals Report a problem | ||
| 6/11/2024 | Listed for rent | $2,500$1/sqft |
Source: Zillow Rentals Report a problem | ||
| 5/16/2024 | Sold | $481,895$234/sqft |
Source: | ||
| 4/22/2024 | Pending sale | $481,895$234/sqft |
Source: | ||
| 4/17/2024 | Listed for sale | $481,895+95.9%$234/sqft |
Source: | ||
Public tax history
| Year | Property taxes | Tax assessment |
|---|---|---|
| 2025 | $2,820 +3% | $437,829 |
| 2024 | $2,739 +23.1% | $437,829 +54.8% |
| 2023 | $2,225 +7.9% | $282,860 |
Find assessor info on the county website
Neighborhood: 27603
Nearby schools
GreatSchools rating
- 8/10Vance ElementaryGrades: PK-5Distance: 2.9 mi
- 2/10North Garner MiddleGrades: 6-8Distance: 7.8 mi
- 5/10Garner HighGrades: 9-12Distance: 6.9 mi
Schools provided by the listing agent
- Elementary: Wake - Vance
- Middle: Wake - North Garner
- High: Wake - Garner
Source: Doorify MLS. This data may not be complete. We recommend contacting the local school district to confirm school assignments for this home.
Get a cash offer in 3 minutes
Find out how much your home could sell for in as little as 3 minutes with a no-obligation cash offer.
Estimated market value
$491,200
Get a cash offer in 3 minutes
Find out how much your home could sell for in as little as 3 minutes with a no-obligation cash offer.
Estimated market value
$491,200
