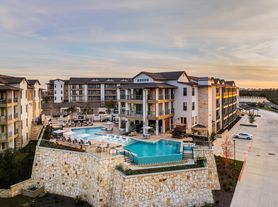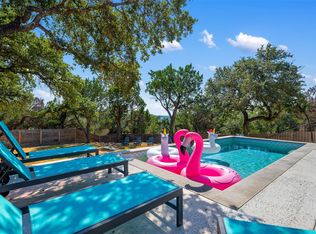Gorgeous 4-Bedroom | 2.5-Bath Single-Story Home in Sought-After Sweetwater
This stunning single-story home features a spacious open-concept floor plan with 4 bedrooms, 2.5 baths, a formal dining area, and a cozy family room all thoughtfully designed on one level. The private primary suite offers a peaceful retreat, and the home provides ample storage throughout.
Enjoy abundant natural light and a beautifully upgraded kitchen featuring stainless steel appliances, granite countertops, and natural gas. Step outside to the huge covered patio, perfect for entertaining or relaxing outdoors.
Located just steps from the community center, Sweetwater offers resort-style amenities including multiple pools, a fitness center, soccer field, playgrounds, and tennis courts. Situated in the highly acclaimed Lake Travis ISD and only 10 minutes from Hill Country Galleria, shopping, dining, and city parks.
A must-see home in one of the area's most desirable neighborhoods don't miss this opportunity!
Terms-
Tenant pays all utilities except HOA & Taxes.
Lease Term negotiable - 12month-24 month
Deposits & Fee-
App Fee-$65/per applicant
One Time pet fee$200(Non-refundable)
Pets Allowed- Cats & Dogs Only. size limit. Number of pet - 2 max (negotiable)
Pet deposit - $400/Per pet
Security Deposit- $3300
No Smoking
Tenant Selection Criteria signed form needed at the time of application. Please request the form before submitting application.
House for rent
Accepts Zillow applications
$3,300/mo
Fees may apply
5812 Gunnison Turn Rd, Austin, TX 78738
4beds
2,635sqft
Price may not include required fees and charges. Price shown reflects the lease term provided. Learn more|
Single family residence
Available now
Cats, dogs OK
Central air
In unit laundry
Attached garage parking
What's special
Abundant natural lightStainless steel appliancesFormal dining areaCozy family roomSpacious open-concept floor planGranite countertopsAmple storage throughout
- 19 days |
- -- |
- -- |
Zillow last checked: 11 hours ago
Listing updated: February 09, 2026 at 08:05am
Travel times
Facts & features
Interior
Bedrooms & bathrooms
- Bedrooms: 4
- Bathrooms: 3
- Full bathrooms: 2
- 1/2 bathrooms: 1
Cooling
- Central Air
Appliances
- Included: Dishwasher, Dryer, Washer
- Laundry: In Unit
Interior area
- Total interior livable area: 2,635 sqft
Property
Parking
- Parking features: Attached
- Has attached garage: Yes
- Details: Contact manager
Features
- Exterior features: Amenity Center, Heater, Hike and Bike Trails, Lawn, Lawn Care included in rent, No Utilities included in rent, Soccer Field, Tennis Court(s)
- Has private pool: Yes
- Pool features: Pool
Details
- Parcel number: 821480
Construction
Type & style
- Home type: SingleFamily
- Property subtype: Single Family Residence
Community & HOA
Community
- Features: Fitness Center, Tennis Court(s)
HOA
- Amenities included: Fitness Center, Pool, Tennis Court(s)
Location
- Region: Austin
Financial & listing details
- Lease term: 1 Year
Price history
| Date | Event | Price |
|---|---|---|
| 2/9/2026 | Listed for rent | $3,300+3.1%$1/sqft |
Source: Zillow Rentals Report a problem | ||
| 7/25/2025 | Listing removed | $3,200$1/sqft |
Source: Unlock MLS #3250325 Report a problem | ||
| 6/13/2025 | Listed for rent | $3,200+0%$1/sqft |
Source: Unlock MLS #3250325 Report a problem | ||
| 5/23/2024 | Listing removed | -- |
Source: Unlock MLS #1388132 Report a problem | ||
| 5/11/2024 | Listed for rent | $3,199$1/sqft |
Source: Unlock MLS #1388132 Report a problem | ||
Neighborhood: 78738
Nearby schools
GreatSchools rating
- 8/10Rough Hollow Elementary SchoolGrades: PK-5Distance: 1.8 mi
- 9/10Lake Travis Middle SchoolGrades: 6-8Distance: 0.7 mi
- 9/10Lake Travis High SchoolGrades: 9-12Distance: 3.9 mi

