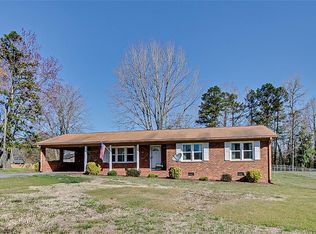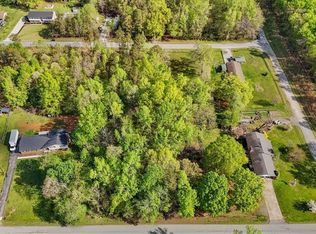Sold for $315,000
$315,000
5812 Checker Rd, High Point, NC 27263
3beds
2,220sqft
Single Family Residence, Residential
Built in 1967
0.58 Acres Lot
$316,100 Zestimate®
$142/sqft
$1,993 Estimated rent
Home value
$316,100
$288,000 - $348,000
$1,993/mo
Zestimate® history
Loading...
Owner options
Explore your selling options
What's special
Welcome to this stunning, spacious, remodeled home situated on over half an acre in High Point. This impressive split-level residence offers a generous two-car carport with an attached workshop / storage area. Recently updated with fresh paint, new windows, plush carpeting, and durable LVP flooring. The beautifully renovated kitchen boasts granite countertops, stainless steel appliances, and a striking backsplash. French doors in the dining room open to a covered patio, perfect for indoor-outdoor living. The expansive lower-level den is ideal for entertaining and includes a versatile bonus room that can serve as an office or a fourth bedroom. Modernized to perfection and close proximity to highways this home is move-in ready and waiting for its new owner. Refrigerator, Chickens and chicken coop to convey.
Zillow last checked: 8 hours ago
Listing updated: October 28, 2025 at 12:54am
Listed by:
Barrington Hill 336-512-5634,
Keller Williams Central
Bought with:
Non Member
Non Member Office
Source: Doorify MLS,MLS#: 10084312
Facts & features
Interior
Bedrooms & bathrooms
- Bedrooms: 3
- Bathrooms: 2
- Full bathrooms: 2
Heating
- Heat Pump
Cooling
- Central Air
Appliances
- Included: Dishwasher, Electric Range, Microwave
Features
- Flooring: Carpet, Vinyl, Tile
Interior area
- Total structure area: 2,220
- Total interior livable area: 2,220 sqft
- Finished area above ground: 2,220
- Finished area below ground: 0
Property
Parking
- Total spaces: 2
- Parking features: Carport, Driveway
- Carport spaces: 2
Features
- Levels: Multi/Split
- Has view: Yes
Lot
- Size: 0.58 Acres
- Dimensions: 137 x 187 x 137 x 183
Details
- Parcel number: 158713
- Zoning: res
- Special conditions: Standard
Construction
Type & style
- Home type: SingleFamily
- Architectural style: Traditional
- Property subtype: Single Family Residence, Residential
Materials
- Brick
- Foundation: Permanent
- Roof: Shingle
Condition
- New construction: No
- Year built: 1967
Utilities & green energy
- Sewer: Septic Tank
- Water: Well
Community & neighborhood
Location
- Region: High Point
- Subdivision: Fairfield Estates
Price history
| Date | Event | Price |
|---|---|---|
| 4/30/2025 | Sold | $315,000$142/sqft |
Source: | ||
| 4/1/2025 | Pending sale | $315,000 |
Source: | ||
| 3/24/2025 | Listed for sale | $315,000+8.6% |
Source: | ||
| 6/12/2024 | Sold | $290,000-5.5% |
Source: | ||
| 5/9/2024 | Pending sale | $307,000 |
Source: | ||
Public tax history
| Year | Property taxes | Tax assessment |
|---|---|---|
| 2025 | $2,327 +21% | $265,300 |
| 2024 | $1,923 | $265,300 +21% |
| 2023 | $1,923 | $219,300 |
Find assessor info on the county website
Neighborhood: 27263
Nearby schools
GreatSchools rating
- 5/10Allen Jay Elementary SchoolGrades: PK-5Distance: 2.4 mi
- 2/10Southern Guilford MiddleGrades: 6-8Distance: 3.6 mi
- 3/10Southern Guilford High SchoolGrades: 9-12Distance: 3.5 mi
Schools provided by the listing agent
- Elementary: Guilford County Schools
- Middle: Guilford County Schools
- High: Guilford County Schools
Source: Doorify MLS. This data may not be complete. We recommend contacting the local school district to confirm school assignments for this home.
Get a cash offer in 3 minutes
Find out how much your home could sell for in as little as 3 minutes with a no-obligation cash offer.
Estimated market value$316,100
Get a cash offer in 3 minutes
Find out how much your home could sell for in as little as 3 minutes with a no-obligation cash offer.
Estimated market value
$316,100

