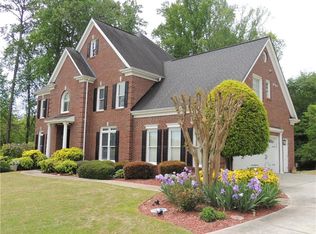Rare Investment opportunity at it's best in West Forsyth! Rare, all Brick Home, 4 BR Home on 1.5 acres, off Bentley Rd,(off Post Rd.), across the street from Vickery Village . **Full Basement/Partially finished, 3 Car GARAGE, Sold As-Is and very well kept and maintained. Laundry and Master are upstairs, along with Jack and Jill sharing a bathroom. Bonus room upstairs. Large Kitchen, dining room, Living room, open to eating area and then to living room on Main with FP. Mud Room with Storage. Fenced in Back yard. Make this home your own with cosmetic improvements, Carpet, Paint, Floors refinished, Kitchen and Bathroom renovation. Priced to be able to do this along with some more equity on top. Log impressive paved drive-way with serene views of land. 3469 sq ft, above ground and 1473, partially finished in Daylight Basement where there is plenty of storage. Large back deck with wall of windows along the back of the home
This property is off market, which means it's not currently listed for sale or rent on Zillow. This may be different from what's available on other websites or public sources.
