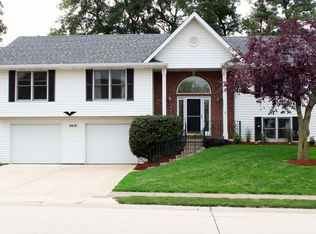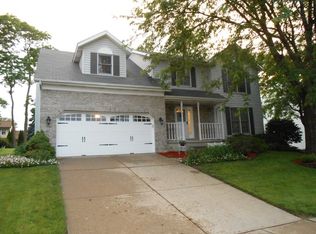Closed
Street View
$280,000
5812 Appomattox Rd, Davenport, IA 52806
4beds
2,200sqft
Single Family Residence
Built in 1977
9,583.2 Square Feet Lot
$295,100 Zestimate®
$127/sqft
$2,299 Estimated rent
Home value
$295,100
$271,000 - $322,000
$2,299/mo
Zestimate® history
Loading...
Owner options
Explore your selling options
What's special
Check out 3 bonus features! Addition on the back, an extra driveway with shed featured with Electrical hookup for RV. Starting from the top down you will find the largest of the bedrooms with a full walk in shower bath and a walk in closet. Next the main level has a formal dining room, living room, kitchen, 4 bedrooms with the potential for 1-2 more bedrooms if you desire and full bath with tub. The lower level in the back of the home with sliders to the patio is great for that extra space you need for 4th bedroom, office, toy room, gym equipment and more. The basement level with walk out to garage has daylight windows and 1/2 bath and laundry room. Fresh paint throughout, new flooring throughout the main floor. Don't miss the two driveways and an extra shed with garage door and electrical. Park your recreational vehicles and more. Privacy fence on level yard.
Zillow last checked: 8 hours ago
Listing updated: February 02, 2026 at 11:06am
Listing courtesy of:
Jinnie Riley 563-726-2453,
Keller Williams Greater Quad Cities / Midwest Partners
Bought with:
Lyndsi Eggers
Mel Foster Co. Davenport
Source: MRED as distributed by MLS GRID,MLS#: QC4256241
Facts & features
Interior
Bedrooms & bathrooms
- Bedrooms: 4
- Bathrooms: 3
- Full bathrooms: 2
- 1/2 bathrooms: 1
Primary bedroom
- Features: Flooring (Carpet), Bathroom (Full)
- Level: Second
- Area: 182 Square Feet
- Dimensions: 14x13
Bedroom 2
- Features: Flooring (Carpet)
- Level: Main
- Area: 132 Square Feet
- Dimensions: 11x12
Bedroom 3
- Features: Flooring (Carpet)
- Level: Main
- Area: 99 Square Feet
- Dimensions: 11x9
Bedroom 4
- Features: Flooring (Carpet)
- Level: Main
- Area: 72 Square Feet
- Dimensions: 9x8
Dining room
- Features: Flooring (Luxury Vinyl)
- Level: Main
- Area: 99 Square Feet
- Dimensions: 9x11
Family room
- Features: Flooring (Carpet)
- Level: Lower
- Area: 156 Square Feet
- Dimensions: 12x13
Kitchen
- Features: Kitchen (Eating Area-Table Space), Flooring (Luxury Vinyl)
- Level: Main
- Area: 100 Square Feet
- Dimensions: 10x10
Laundry
- Features: Flooring (Other)
- Level: Basement
Living room
- Features: Flooring (Luxury Vinyl)
- Level: Main
- Area: 195 Square Feet
- Dimensions: 13x15
Recreation room
- Features: Flooring (Carpet)
- Level: Basement
- Area: 242 Square Feet
- Dimensions: 11x22
Heating
- Natural Gas, Forced Air
Cooling
- Central Air
Appliances
- Included: Dishwasher, Range Hood, Range, Refrigerator
Features
- Basement: Finished,Daylight,Walk-Out Access
Interior area
- Total interior livable area: 2,200 sqft
- Finished area below ground: 336
Property
Parking
- Total spaces: 2
- Parking features: Tandem, Garage Door Opener, Attached, Garage
- Attached garage spaces: 2
- Has uncovered spaces: Yes
Features
- Levels: Quad-Level
- Patio & porch: Patio
- Fencing: Fenced
Lot
- Size: 9,583 sqft
- Dimensions: 77x129x77x129
- Features: Level, Sloped
Details
- Parcel number: X1103A08
- Other equipment: Sump Pump
Construction
Type & style
- Home type: SingleFamily
- Property subtype: Single Family Residence
Materials
- Frame, Vinyl Siding
- Foundation: Block
Condition
- New construction: No
- Year built: 1977
Utilities & green energy
- Sewer: Public Sewer
- Water: Public
Community & neighborhood
Location
- Region: Davenport
- Subdivision: Candlelight Park
Other
Other facts
- Listing terms: Conventional
Price history
| Date | Event | Price |
|---|---|---|
| 10/31/2024 | Sold | $280,000-3.4%$127/sqft |
Source: | ||
| 9/28/2024 | Contingent | $289,900$132/sqft |
Source: | ||
| 9/26/2024 | Price change | $289,900-3%$132/sqft |
Source: | ||
| 9/20/2024 | Price change | $299,000-3.5%$136/sqft |
Source: | ||
| 9/18/2024 | Listed for sale | $310,000+44.5%$141/sqft |
Source: | ||
Public tax history
| Year | Property taxes | Tax assessment |
|---|---|---|
| 2024 | $3,754 -9.5% | $225,670 |
| 2023 | $4,150 +4.2% | $225,670 +11.1% |
| 2022 | $3,982 -3.6% | $203,150 +4.4% |
Find assessor info on the county website
Neighborhood: 52806
Nearby schools
GreatSchools rating
- 6/10Harrison Elementary SchoolGrades: K-6Distance: 0.4 mi
- 2/10Wood Intermediate SchoolGrades: 7-8Distance: 0.7 mi
- 2/10North High SchoolGrades: 9-12Distance: 0.4 mi
Schools provided by the listing agent
- High: North High School
Source: MRED as distributed by MLS GRID. This data may not be complete. We recommend contacting the local school district to confirm school assignments for this home.
Get pre-qualified for a loan
At Zillow Home Loans, we can pre-qualify you in as little as 5 minutes with no impact to your credit score.An equal housing lender. NMLS #10287.

