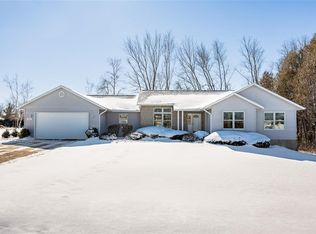Sold for $369,000 on 04/03/23
$369,000
5811 Sanden Rd NE, Cedar Rapids, IA 52411
4beds
3,099sqft
Single Family Residence
Built in 1992
1.05 Acres Lot
$490,100 Zestimate®
$119/sqft
$2,969 Estimated rent
Home value
$490,100
$441,000 - $544,000
$2,969/mo
Zestimate® history
Loading...
Owner options
Explore your selling options
What's special
Nestled in the heart of a wonderful subdivision along a quiet street is this terrific ranch located on 1.05 acres (+/-) with a wooded backdrop yard. Wood flooring greet you in the foyer with terrific views of the vaulted great room that features a gas fireplace flanked by windows with views of backyard. The delightful kitchen features laminated flooring, breakfast bar, pantry closet, lazy Susan & all appliances remain. The sunny dining area retreats to the sun room with access to the patio and backyard. The kitchen also flows into formal dining room with volume ceiling & wood flooring. King sized master suite with walk-in closet and private bath with double sink vanity & separate tub/shower. Main floor laundry, lower level offers spacious family room with fourth bedroom, full bath, toy/exercise room & storage. Two car attached garage PLUS extra detached garage for lawn equipment or toys.
Zillow last checked: 8 hours ago
Listing updated: April 03, 2023 at 09:33am
Listed by:
Marian Flink 319-350-3992,
SKOGMAN REALTY
Bought with:
Alexis Kemp
RE/MAX CONCEPTS
Source: CRAAR, CDRMLS,MLS#: 2300761 Originating MLS: Cedar Rapids Area Association Of Realtors
Originating MLS: Cedar Rapids Area Association Of Realtors
Facts & features
Interior
Bedrooms & bathrooms
- Bedrooms: 4
- Bathrooms: 4
- Full bathrooms: 3
- 1/2 bathrooms: 1
Other
- Level: First
Heating
- Forced Air, Gas
Cooling
- Central Air
Appliances
- Included: Dryer, Dishwasher, Disposal, Gas Water Heater, Microwave, Range, Refrigerator, Water Softener Owned, Washer
- Laundry: Main Level
Features
- Breakfast Bar, Dining Area, Separate/Formal Dining Room, Kitchen/Dining Combo, Bath in Primary Bedroom, Main Level Primary, Vaulted Ceiling(s)
- Basement: Full
- Has fireplace: Yes
- Fireplace features: Insert, Gas, Great Room
Interior area
- Total interior livable area: 3,099 sqft
- Finished area above ground: 2,149
- Finished area below ground: 950
Property
Parking
- Total spaces: 3
- Parking features: Attached, Detached, Garage, See Remarks, Garage Door Opener
- Attached garage spaces: 3
Features
- Patio & porch: Patio
Lot
- Size: 1.05 Acres
- Features: Acreage, City Lot, Wooded
Details
- Parcel number: 123615300200000
- Other equipment: Satellite Dish
Construction
Type & style
- Home type: SingleFamily
- Property subtype: Single Family Residence
Materials
- Frame, Vinyl Siding
Condition
- New construction: No
- Year built: 1992
Utilities & green energy
- Sewer: Septic Tank
- Water: Community/Coop, Shared Well
- Utilities for property: Cable Connected
Community & neighborhood
Location
- Region: Cedar Rapids
Other
Other facts
- Listing terms: Cash,Contract
Price history
| Date | Event | Price |
|---|---|---|
| 4/3/2023 | Sold | $369,000-1.6%$119/sqft |
Source: | ||
| 2/20/2023 | Pending sale | $374,900$121/sqft |
Source: | ||
| 2/17/2023 | Listed for sale | $374,900$121/sqft |
Source: | ||
Public tax history
Tax history is unavailable.
Neighborhood: 52411
Nearby schools
GreatSchools rating
- 8/10Viola Gibson Elementary SchoolGrades: PK-5Distance: 0.5 mi
- 7/10Harding Middle SchoolGrades: 6-8Distance: 3.9 mi
- 5/10John F Kennedy High SchoolGrades: 9-12Distance: 2.5 mi
Schools provided by the listing agent
- Elementary: Viola Gibson
- Middle: Harding
- High: Kennedy
Source: CRAAR, CDRMLS. This data may not be complete. We recommend contacting the local school district to confirm school assignments for this home.

Get pre-qualified for a loan
At Zillow Home Loans, we can pre-qualify you in as little as 5 minutes with no impact to your credit score.An equal housing lender. NMLS #10287.
Sell for more on Zillow
Get a free Zillow Showcase℠ listing and you could sell for .
$490,100
2% more+ $9,802
With Zillow Showcase(estimated)
$499,902