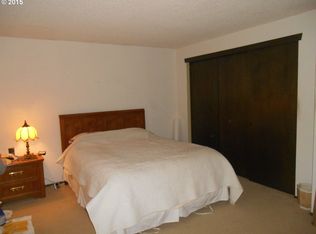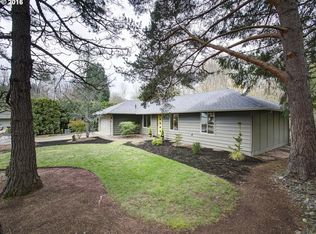Sold
$684,000
5811 SW Seymour Ct, Portland, OR 97221
3beds
1,672sqft
Residential, Single Family Residence
Built in 1974
8,276.4 Square Feet Lot
$684,900 Zestimate®
$409/sqft
$2,898 Estimated rent
Home value
$684,900
$637,000 - $740,000
$2,898/mo
Zestimate® history
Loading...
Owner options
Explore your selling options
What's special
Welcome to stylish and modern living in Bridlemile! This beautifully updated 4-bedroom, 3-bathroom home perfectly combines contemporary design with everyday practicality. .The heart of the home is a chef's kitchen featuring custom cabinetry, sleek quartz countertops, and stainless steel appliances, offering an abundance of counter space and a thoughtful design that maximizes both style and functionality. The open flow between the living and dining areas extends to the outdoor space where you can enjoy the views of the greenspace right from your own patio offering a seamless experience for indoor-outdoor entertaining. The primary suite is complete with a walk-in shower and ample closet space. The addition which has the potential for an ADU offers a modern kitchen with sleek finishes, a spacious bedroom, and a beautifully designed bathroom, perfect for guests, possible rental income, or multi-generational living. Recent upgrades include a new high-efficiency furnace with a 3-year warranty, all-new electric and plumbing, an official property survey, and a newly paved driveway. An in-ground sprinkler system ensures easy lawn maintenance. Enjoy the benefits of a quiet neighborhood with low utility bills and move-in-ready convenience. Just minutes from top-rated Bridlemile schools, parks, hiking trails, and downtown Portland, this home is a rare opportunity to own a stylish, fully updated property. Schedule your showing today. [Home Energy Score = 6. HES Report at https://rpt.greenbuildingregistry.com/hes/OR10236633]
Zillow last checked: 8 hours ago
Listing updated: April 28, 2025 at 10:01am
Listed by:
Tanya Smith 503-702-2007,
Redfin
Bought with:
Beth Thompson, 201209528
Berkshire Hathaway HomeServices NW Real Estate
Source: RMLS (OR),MLS#: 258286636
Facts & features
Interior
Bedrooms & bathrooms
- Bedrooms: 3
- Bathrooms: 3
- Full bathrooms: 3
- Main level bathrooms: 3
Primary bedroom
- Features: Closet Organizer, Laminate Flooring, Suite, Walkin Shower
- Level: Main
Bedroom 2
- Features: Closet, Laminate Flooring
- Level: Main
Bedroom 3
- Features: Closet, Laminate Flooring
- Level: Main
Dining room
- Features: Sliding Doors, Laminate Flooring
- Level: Main
Kitchen
- Level: Main
Living room
- Features: Fireplace, Fireplace Insert, Laminate Flooring
- Level: Main
Heating
- Forced Air 95 Plus, Mini Split, Fireplace(s)
Cooling
- Central Air
Appliances
- Included: Dishwasher, Disposal, Free-Standing Range, Free-Standing Refrigerator, Microwave, Stainless Steel Appliance(s), Gas Water Heater
- Laundry: Laundry Room
Features
- Quartz, Built-in Features, Kitchen, Walkin Shower, Closet, Closet Organizer, Suite
- Flooring: Laminate, Tile
- Doors: Storm Door(s), Sliding Doors
- Windows: Double Pane Windows, Vinyl Frames, Skylight(s)
- Basement: Crawl Space
- Number of fireplaces: 1
- Fireplace features: Gas, Insert
Interior area
- Total structure area: 1,672
- Total interior livable area: 1,672 sqft
Property
Parking
- Total spaces: 2
- Parking features: Driveway, Attached
- Attached garage spaces: 2
- Has uncovered spaces: Yes
Accessibility
- Accessibility features: Garage On Main, Main Floor Bedroom Bath, Minimal Steps, One Level, Accessibility
Features
- Levels: One
- Stories: 1
- Patio & porch: Deck, Patio
- Exterior features: Yard, Exterior Entry
- Fencing: Fenced
- Has view: Yes
- View description: Creek/Stream, Trees/Woods
- Has water view: Yes
- Water view: Creek/Stream
- Waterfront features: Creek
Lot
- Size: 8,276 sqft
- Features: Cul-De-Sac, Greenbelt, Level, Trees, Sprinkler, SqFt 7000 to 9999
Details
- Additional structures: ToolShed
- Parcel number: R219430
Construction
Type & style
- Home type: SingleFamily
- Architectural style: Ranch
- Property subtype: Residential, Single Family Residence
Materials
- Board & Batten Siding, Wood Siding
- Foundation: Concrete Perimeter
- Roof: Composition
Condition
- Updated/Remodeled
- New construction: No
- Year built: 1974
Utilities & green energy
- Gas: Gas
- Sewer: Public Sewer
- Water: Public
- Utilities for property: Cable Connected
Community & neighborhood
Location
- Region: Portland
Other
Other facts
- Listing terms: Cash,Conventional,FHA,VA Loan
- Road surface type: Paved
Price history
| Date | Event | Price |
|---|---|---|
| 4/28/2025 | Sold | $684,000$409/sqft |
Source: | ||
| 3/31/2025 | Pending sale | $684,000$409/sqft |
Source: | ||
| 3/28/2025 | Price change | $684,000-2.1%$409/sqft |
Source: | ||
| 3/20/2025 | Listed for sale | $699,000+96.3%$418/sqft |
Source: | ||
| 1/15/2016 | Sold | $356,000$213/sqft |
Source: | ||
Public tax history
Tax history is unavailable.
Neighborhood: Bridlemile
Nearby schools
GreatSchools rating
- 9/10Bridlemile Elementary SchoolGrades: K-5Distance: 0.7 mi
- 6/10Gray Middle SchoolGrades: 6-8Distance: 1.8 mi
- 8/10Ida B. Wells-Barnett High SchoolGrades: 9-12Distance: 2.4 mi
Schools provided by the listing agent
- Elementary: Bridlemile
- Middle: Robert Gray
- High: Ida B Wells
Source: RMLS (OR). This data may not be complete. We recommend contacting the local school district to confirm school assignments for this home.
Get a cash offer in 3 minutes
Find out how much your home could sell for in as little as 3 minutes with a no-obligation cash offer.
Estimated market value$684,900
Get a cash offer in 3 minutes
Find out how much your home could sell for in as little as 3 minutes with a no-obligation cash offer.
Estimated market value
$684,900

