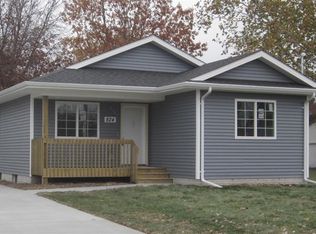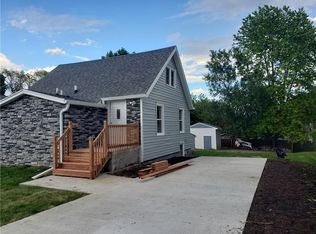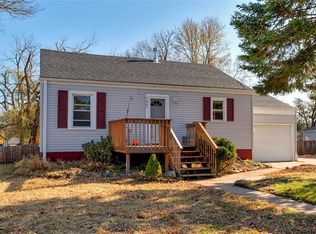Sold for $237,000 on 02/14/25
$237,000
5811 SW 2nd St, Des Moines, IA 50315
4beds
1,115sqft
Single Family Residence
Built in 2018
7,013.16 Square Feet Lot
$235,300 Zestimate®
$213/sqft
$1,949 Estimated rent
Home value
$235,300
$221,000 - $249,000
$1,949/mo
Zestimate® history
Loading...
Owner options
Explore your selling options
What's special
Welcome to this modern home in an established neighborhood on Des Moines' SW side! Built just 6 years ago, this home offers 4 bedrooms and 3 bathrooms, blending comfort with convenience. The covered front porch and low-maintenance vinyl siding provide great curb appeal, while the backyard features a patio and a handy shed for your lawn equipment. Inside, the open-concept living area flows into the kitchen and dining space, complete with all appliances included. The partially finished basement adds extra living space with a bedroom, a ¾ bathroom, and a laundry area. Plus, this home comes equipped with a security system for peace of mind. Don't miss out on the opportunity to make this home yours—and take advantage of NFC financing, which offers up to $10,000 in forgivable loans for home repairs and improvements!
Zillow last checked: 8 hours ago
Listing updated: February 17, 2025 at 10:36am
Listed by:
Scott Myers (515)208-1504,
Century 21 Signature,
Molly Myers 515-208-2545,
Century 21 Signature
Bought with:
Beatris Mayorga
RE/MAX Precision
Source: DMMLS,MLS#: 709416 Originating MLS: Des Moines Area Association of REALTORS
Originating MLS: Des Moines Area Association of REALTORS
Facts & features
Interior
Bedrooms & bathrooms
- Bedrooms: 4
- Bathrooms: 3
- Full bathrooms: 1
- 3/4 bathrooms: 2
- Main level bedrooms: 3
Heating
- Forced Air, Gas, Natural Gas
Cooling
- Central Air
Appliances
- Included: Dishwasher, Microwave, Refrigerator, Stove
Features
- Dining Area
- Flooring: Carpet, Tile
- Basement: Egress Windows,Partially Finished
Interior area
- Total structure area: 1,115
- Total interior livable area: 1,115 sqft
- Finished area below ground: 183
Property
Features
- Patio & porch: Open, Patio
- Exterior features: Patio, Storage
Lot
- Size: 7,013 sqft
- Dimensions: 50 x 140
Details
- Additional structures: Storage
- Parcel number: 12005675001001
- Zoning: N3B
Construction
Type & style
- Home type: SingleFamily
- Architectural style: Ranch
- Property subtype: Single Family Residence
Materials
- Vinyl Siding
- Foundation: Block, Poured
- Roof: Asphalt,Shingle
Condition
- Year built: 2018
Utilities & green energy
- Sewer: Public Sewer
- Water: Public
Community & neighborhood
Security
- Security features: Security System
Location
- Region: Des Moines
Other
Other facts
- Listing terms: Cash,Conventional,FHA,VA Loan
- Road surface type: Concrete
Price history
| Date | Event | Price |
|---|---|---|
| 2/14/2025 | Sold | $237,000-0.4%$213/sqft |
Source: | ||
| 1/6/2025 | Pending sale | $237,900$213/sqft |
Source: | ||
| 1/4/2025 | Price change | $237,900-2.9%$213/sqft |
Source: | ||
| 12/27/2024 | Listed for sale | $244,900-0.9%$220/sqft |
Source: | ||
| 12/4/2024 | Listing removed | $247,000$222/sqft |
Source: | ||
Public tax history
| Year | Property taxes | Tax assessment |
|---|---|---|
| 2024 | $3,154 +111.7% | $246,100 |
| 2023 | $1,490 +150% | $246,100 +33% |
| 2022 | $596 +178.5% | $185,100 |
Find assessor info on the county website
Neighborhood: Fort Des Moines
Nearby schools
GreatSchools rating
- 4/10South Union Elementary SchoolGrades: K-5Distance: 1 mi
- 4/10Mccombs Middle SchoolGrades: 6-8Distance: 1.2 mi
- 1/10Lincoln High SchoolGrades: 9-12Distance: 2.2 mi
Schools provided by the listing agent
- District: Des Moines Independent
Source: DMMLS. This data may not be complete. We recommend contacting the local school district to confirm school assignments for this home.

Get pre-qualified for a loan
At Zillow Home Loans, we can pre-qualify you in as little as 5 minutes with no impact to your credit score.An equal housing lender. NMLS #10287.


