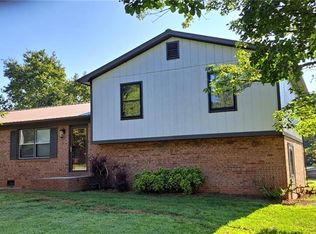Sold for $368,000
$368,000
5811 Moravia Rd, Winston Salem, NC 27127
3beds
2,169sqft
Stick/Site Built, Residential, Single Family Residence
Built in 1986
0.55 Acres Lot
$369,300 Zestimate®
$--/sqft
$1,925 Estimated rent
Home value
$369,300
$351,000 - $388,000
$1,925/mo
Zestimate® history
Loading...
Owner options
Explore your selling options
What's special
This stunningly renovated home offers upscale finishes and top-of-the-line features! The kitchen is a standout feature, complete with quartz countertops, with all appliances included. The front foyer features Italian porcelain basket weave tile design and the laundry room has hand laid herringbone brick flooring. Enjoy the natural light pouring in through brand-new windows and entertain outside on the spacious new back deck. The location is a huge plus, as you'll be in Winston-Salem but in Davidson county so the taxes are low! There is ample parking too - 1 car garage but parking spaces for 4 additional vehicles! Last but not least - for extra peace of mind there is a wired in Generator! My Sellers are enthusiastic about discovering the ideal buyer for their home and are willing to entertain all offers.
Zillow last checked: 8 hours ago
Listing updated: March 29, 2024 at 02:51pm
Listed by:
Kasia Reeder 336-257-9944,
eXp Realty
Bought with:
NONMEMBER NONMEMBER
nonmls
Source: Triad MLS,MLS#: 1122174 Originating MLS: Winston-Salem
Originating MLS: Winston-Salem
Facts & features
Interior
Bedrooms & bathrooms
- Bedrooms: 3
- Bathrooms: 3
- Full bathrooms: 3
- Main level bathrooms: 2
Primary bedroom
- Level: Main
- Dimensions: 12.17 x 11.83
Bedroom 2
- Level: Main
- Dimensions: 12.83 x 11.83
Bedroom 3
- Level: Main
- Dimensions: 11.92 x 11.92
Den
- Level: Lower
- Dimensions: 27.92 x 15.17
Entry
- Level: Other
- Dimensions: 6.83 x 5
Kitchen
- Level: Main
- Dimensions: 15.42 x 11.92
Laundry
- Level: Lower
- Dimensions: 7.42 x 6.5
Living room
- Level: Main
- Dimensions: 15 x 12.33
Office
- Level: Lower
- Dimensions: 10.92 x 6.5
Heating
- Heat Pump, Electric
Cooling
- Heat Pump
Appliances
- Included: Dishwasher, Free-Standing Range, Cooktop, Range Hood, Electric Water Heater
- Laundry: Dryer Connection, In Basement, Washer Hookup
Features
- Built-in Features, Ceiling Fan(s), Dead Bolt(s), Kitchen Island, Solid Surface Counter
- Flooring: Brick, Tile, Vinyl
- Basement: Basement
- Number of fireplaces: 1
- Fireplace features: Den
Interior area
- Total structure area: 2,169
- Total interior livable area: 2,169 sqft
- Finished area above ground: 1,320
- Finished area below ground: 849
Property
Parking
- Total spaces: 1
- Parking features: Driveway, Garage, Paved, Garage Door Opener, Basement, Garage Faces Front
- Attached garage spaces: 1
- Has uncovered spaces: Yes
Features
- Levels: Multi/Split
- Patio & porch: Porch
- Exterior features: Garden
- Pool features: None
- Fencing: None
Lot
- Size: 0.55 Acres
- Features: Level, Subdivided, Not in Flood Zone, Subdivision
Details
- Additional structures: Storage
- Parcel number: 03002F0000002
- Zoning: RA3
- Special conditions: Owner Sale
- Other equipment: Generator
Construction
Type & style
- Home type: SingleFamily
- Property subtype: Stick/Site Built, Residential, Single Family Residence
Materials
- Brick
- Foundation: Slab
Condition
- Year built: 1986
Utilities & green energy
- Sewer: Septic Tank
- Water: Public
Community & neighborhood
Location
- Region: Winston Salem
- Subdivision: Friedburg Place
Other
Other facts
- Listing agreement: Exclusive Right To Sell
- Listing terms: Cash,Conventional,FHA,VA Loan
Price history
| Date | Event | Price |
|---|---|---|
| 3/28/2024 | Sold | $368,000-3.2% |
Source: | ||
| 3/15/2024 | Pending sale | $380,000 |
Source: | ||
| 3/15/2024 | Listed for sale | $380,000 |
Source: | ||
| 2/27/2024 | Pending sale | $380,000 |
Source: | ||
| 2/12/2024 | Price change | $380,000-2% |
Source: | ||
Public tax history
| Year | Property taxes | Tax assessment |
|---|---|---|
| 2025 | $1,283 +15.7% | $194,320 +12.2% |
| 2024 | $1,109 | $173,250 |
| 2023 | $1,109 +3.2% | $173,250 |
Find assessor info on the county website
Neighborhood: 27127
Nearby schools
GreatSchools rating
- 6/10Friedberg ElementaryGrades: PK-5Distance: 0.6 mi
- 9/10North Davidson MiddleGrades: 6-8Distance: 5.1 mi
- 6/10North Davidson HighGrades: 9-12Distance: 5.3 mi
Get a cash offer in 3 minutes
Find out how much your home could sell for in as little as 3 minutes with a no-obligation cash offer.
Estimated market value$369,300
Get a cash offer in 3 minutes
Find out how much your home could sell for in as little as 3 minutes with a no-obligation cash offer.
Estimated market value
$369,300
