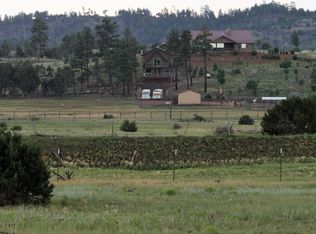Amazing - one word describes this property, Land, location, views, layout and income potential. Thoughtfully designed home and supporting buildings create a one of a kind experience. Lofting ceilings and custom fireplace frame amazing views from living and dinning room, fully equipped gourmet kitchen will wow even the most discriminating cook. Guest rooms and guest baths have amazing configuration and amenities. Basement can be configured endless ways. Even a secluded wine cellar completes the interior of this home. Balcony's and decks take full advantage of 360 degree views. Bunkhouse is divided into 2 mirrored areas, both with private baths. Over sized garage houses well and its equipment. And acreage gives you room to roam. Great private get a way, or amazing income property.
This property is off market, which means it's not currently listed for sale or rent on Zillow. This may be different from what's available on other websites or public sources.

