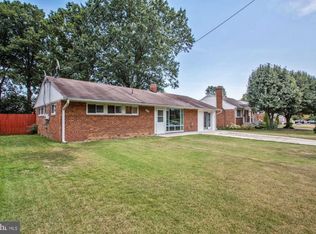Sold for $580,000
$580,000
5811 Brunswick St, Springfield, VA 22150
2beds
1,836sqft
Single Family Residence
Built in 1952
9,098 Square Feet Lot
$584,700 Zestimate®
$316/sqft
$2,285 Estimated rent
Home value
$584,700
$550,000 - $626,000
$2,285/mo
Zestimate® history
Loading...
Owner options
Explore your selling options
What's special
Very well-maintained single-family home (over 1,800 sq ft of living area) with two main-level bedrooms and a renovated bath (2021)! Full basement with family rm, large den/guest suite & full bath. Double-wide driveway for 4 + cars. Roof (2020), HVAC (2021), HWH (2022), Whole House surge protector (2025)! Updated kitchen appliances + Fresh Paint new fans and light fixtures (2025). This home offers double pane windows, heated basement flrs, gas fireplace, fenced-in brick patio, plus fenced-in rear lawn, and a storage shed. Great location! A short distance to shopping, elementary school, and Lake Accotink Park. The VRE Station is just up the street as well as the new Commuter parking garage with direct access to Springfield Mall and METRO Station. Don't miss the multiple storage areas in the basement and the built-in stairs to the Attic or future expansion space! Open Sunday 1:00 to 4:00 pm.
Zillow last checked: 8 hours ago
Listing updated: April 03, 2025 at 03:28am
Listed by:
Bill Amery 703-577-7834,
Long & Foster Real Estate, Inc.
Bought with:
Brian Uribe, 0225203821
Pearson Smith Realty, LLC
Source: Bright MLS,MLS#: VAFX2226514
Facts & features
Interior
Bedrooms & bathrooms
- Bedrooms: 2
- Bathrooms: 2
- Full bathrooms: 2
- Main level bathrooms: 1
- Main level bedrooms: 2
Basement
- Area: 936
Heating
- Central, Natural Gas
Cooling
- Central Air, Electric
Appliances
- Included: Microwave, Dishwasher, Disposal, Dryer, Exhaust Fan, Ice Maker, Range Hood, Refrigerator, Stainless Steel Appliance(s), Washer, Oven/Range - Electric, Electric Water Heater
- Laundry: In Basement
Features
- Ceiling Fan(s), Entry Level Bedroom, Floor Plan - Traditional, Formal/Separate Dining Room
- Flooring: Wood
- Windows: Double Pane Windows
- Basement: Connecting Stairway,Full,Heated,Finished,Sump Pump,Windows
- Number of fireplaces: 1
Interior area
- Total structure area: 1,872
- Total interior livable area: 1,836 sqft
- Finished area above ground: 936
- Finished area below ground: 900
Property
Parking
- Total spaces: 4
- Parking features: Concrete, Driveway
- Uncovered spaces: 4
Accessibility
- Accessibility features: Accessible Entrance
Features
- Levels: Two
- Stories: 2
- Patio & porch: Patio
- Exterior features: Awning(s), Storage
- Pool features: None
- Fencing: Chain Link,Back Yard,Privacy
Lot
- Size: 9,098 sqft
Details
- Additional structures: Above Grade, Below Grade
- Parcel number: 0801 05070015
- Zoning: 140
- Special conditions: Standard
Construction
Type & style
- Home type: SingleFamily
- Architectural style: Ranch/Rambler
- Property subtype: Single Family Residence
Materials
- Brick
- Foundation: Brick/Mortar
Condition
- Excellent
- New construction: No
- Year built: 1952
Utilities & green energy
- Sewer: Public Sewer
- Water: Public
- Utilities for property: Cable Available, Electricity Available, Natural Gas Available
Community & neighborhood
Location
- Region: Springfield
- Subdivision: Springfield
Other
Other facts
- Listing agreement: Exclusive Right To Sell
- Ownership: Fee Simple
Price history
| Date | Event | Price |
|---|---|---|
| 4/3/2025 | Sold | $580,000+1.8%$316/sqft |
Source: | ||
| 3/25/2025 | Pending sale | $570,000$310/sqft |
Source: | ||
| 3/19/2025 | Listed for sale | $570,000$310/sqft |
Source: | ||
Public tax history
| Year | Property taxes | Tax assessment |
|---|---|---|
| 2025 | $6,657 +7.5% | $575,850 +7.7% |
| 2024 | $6,192 +7.7% | $534,470 +4.9% |
| 2023 | $5,747 +1.5% | $509,290 +2.8% |
Find assessor info on the county website
Neighborhood: 22150
Nearby schools
GreatSchools rating
- 2/10Lynbrook Elementary SchoolGrades: PK-6Distance: 0.1 mi
- 3/10Key Middle SchoolGrades: 7-8Distance: 1.7 mi
- 4/10John R. Lewis High SchoolGrades: 9-12Distance: 1.3 mi
Schools provided by the listing agent
- Elementary: Lynbrook
- Middle: Key
- High: Lee
- District: Fairfax County Public Schools
Source: Bright MLS. This data may not be complete. We recommend contacting the local school district to confirm school assignments for this home.
Get a cash offer in 3 minutes
Find out how much your home could sell for in as little as 3 minutes with a no-obligation cash offer.
Estimated market value$584,700
Get a cash offer in 3 minutes
Find out how much your home could sell for in as little as 3 minutes with a no-obligation cash offer.
Estimated market value
$584,700
