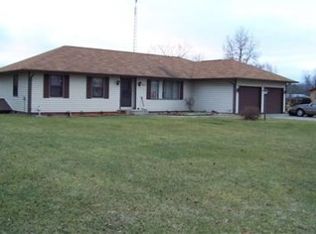Closed
$390,000
58108 Apple Rd, Osceola, IN 46561
2beds
1,898sqft
Single Family Residence
Built in 1930
9 Acres Lot
$397,100 Zestimate®
$--/sqft
$1,354 Estimated rent
Home value
$397,100
$353,000 - $445,000
$1,354/mo
Zestimate® history
Loading...
Owner options
Explore your selling options
What's special
Don’t miss this rare opportunity to own 9 acres in the PHM school district! This unique property includes two parcels — one 4-acre and one 5-acre — offering endless possibilities. The property features an 800 sq ft barn in great condition, a detached 2-car garage, and a charming home full of potential. Inside, you’ll find an open-concept living and dining area centered around a cozy woodburning fireplace. The dining room opens to an attached porch and sunroom, which also connects to the kitchen. A staircase from the sunroom conveniently leads to the basement. While the home does need updating, the solid bones and spacious layout offer the perfect canvas to bring your vision to life. Whether you're looking to renovate, build new, or enjoy the land as-is, this property is brimming with opportunity.
Zillow last checked: 8 hours ago
Listing updated: October 22, 2025 at 03:50am
Listed by:
Christine Joers Ofc:574-207-7777,
Howard Hanna SB Real Estate
Bought with:
Noah Murphy, RB24000539
McKinnies Realty, LLC Elkhart
Source: IRMLS,MLS#: 202540087
Facts & features
Interior
Bedrooms & bathrooms
- Bedrooms: 2
- Bathrooms: 1
- Full bathrooms: 1
- Main level bedrooms: 2
Bedroom 1
- Level: Main
Bedroom 2
- Level: Main
Heating
- Conventional
Cooling
- Central Air
Appliances
- Included: Refrigerator, Washer, Electric Cooktop, Dryer-Electric, Oven-Built-In, Gas Water Heater
Features
- Windows: Window Treatments
- Basement: Partially Finished
- Number of fireplaces: 2
- Fireplace features: Dining Room, Basement
Interior area
- Total structure area: 2,588
- Total interior livable area: 1,898 sqft
- Finished area above ground: 1,434
- Finished area below ground: 464
Property
Parking
- Total spaces: 2
- Parking features: Detached
- Garage spaces: 2
Features
- Levels: One
- Stories: 1
Lot
- Size: 9 Acres
- Dimensions: 526 x 329; 173x1307
- Features: Few Trees, 6-9.999, Rural
Details
- Additional structures: Barn
- Parcel number: 711021201002.000031
Construction
Type & style
- Home type: SingleFamily
- Property subtype: Single Family Residence
Materials
- Stone, Vinyl Siding
Condition
- New construction: No
- Year built: 1930
Utilities & green energy
- Sewer: Septic Tank
- Water: Well
Community & neighborhood
Location
- Region: Osceola
- Subdivision: None
Other
Other facts
- Listing terms: Conventional,FHA,VA Loan
Price history
| Date | Event | Price |
|---|---|---|
| 10/21/2025 | Sold | $390,000-8.6% |
Source: | ||
| 10/10/2025 | Pending sale | $426,900 |
Source: | ||
| 10/3/2025 | Listed for sale | $426,900 |
Source: | ||
Public tax history
| Year | Property taxes | Tax assessment |
|---|---|---|
| 2024 | $1,415 +21.7% | $171,700 -8.3% |
| 2023 | $1,163 -0.6% | $187,200 +40% |
| 2022 | $1,170 +2.3% | $133,700 +3.8% |
Find assessor info on the county website
Neighborhood: 46561
Nearby schools
GreatSchools rating
- 7/10Elm Road Elementary SchoolGrades: PK-5Distance: 3.7 mi
- 6/10Virgil I Grissom Middle SchoolGrades: 6-8Distance: 4.4 mi
- 10/10Penn High SchoolGrades: 9-12Distance: 2.8 mi
Schools provided by the listing agent
- Elementary: Elm Road
- Middle: Grissom
- High: Penn
- District: Penn-Harris-Madison School Corp.
Source: IRMLS. This data may not be complete. We recommend contacting the local school district to confirm school assignments for this home.
Get pre-qualified for a loan
At Zillow Home Loans, we can pre-qualify you in as little as 5 minutes with no impact to your credit score.An equal housing lender. NMLS #10287.
