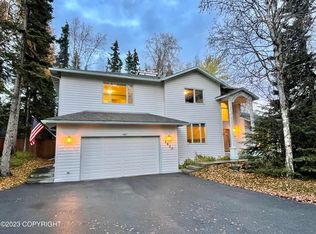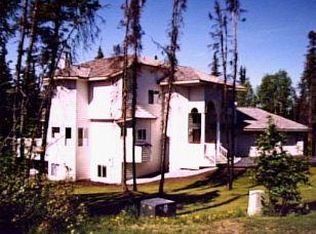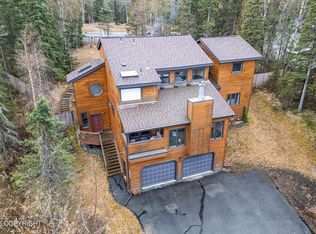Beautiful custom built Hagmier home welcomes you through double entry doors open to a spacious two-story entry w/dramatic curved staircase. Tile flooring leads to gorgeous cherry hardwood flooring in the main floor. The two-story great room features a gas fireplace & a wall of windows bathed in southern exposure leading to a rear deck and gorgeous landscaped backyard for enjoyment year round... The kitchen is well appointed with island gas cooktop, wall oven, microwave an built in refrigerator, breakfast nook and with plenty of room for storage in the walk-in pantry. Double glass doors make the main floor office private. Upper level features 3 bdrms including the primary bdrm w/vaulted ceiling, gas fireplace & spacious en-suite bath w/glass enclosed walk-in shower, jetted tub & walk-in closet. Two secondary bedrooms each feature Jack-N-Jill bath between them and walk-in California closets. The finished basement features a beautiful guest bedroom with en-suite bath plus a family room/game space, theater room, and a huge storage or hobby room. Beautifully landscaped and maintained yard. Convenient to bike paths, park and trails.
This property is off market, which means it's not currently listed for sale or rent on Zillow. This may be different from what's available on other websites or public sources.


