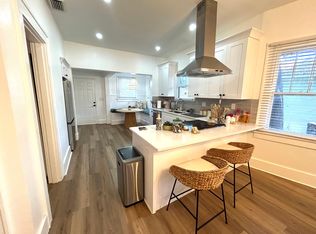Newly updated home with all new kitchen and bathrooms in St. Petersburg. The home features a spacious two car garage and a driveway. There is also a huge backyard with garden beds and a big shed. This property is a block away from a park with playgrounds, basketball, tennis, and pickleball courts and is a few blocks from an elementary school.
Renter responsible for all utilities and lawn care. Renters also responsible for any addtional insurance for their contents. No smoking indoors.
House for rent
Accepts Zillow applications
$3,600/mo
5810 Venetian Blvd NE, Saint Petersburg, FL 33703
3beds
1,373sqft
Price may not include required fees and charges.
Single family residence
Available Sat Nov 1 2025
Cats, dogs OK
-- A/C
In unit laundry
Attached garage parking
-- Heating
What's special
Newly updated homeHuge backyardGarden bedsNew kitchenSpacious two car garage
- 18 days
- on Zillow |
- -- |
- -- |
Travel times
Facts & features
Interior
Bedrooms & bathrooms
- Bedrooms: 3
- Bathrooms: 2
- Full bathrooms: 2
Appliances
- Included: Dishwasher, Dryer, Freezer, Microwave, Oven, Refrigerator, Washer
- Laundry: In Unit
Features
- Flooring: Tile
Interior area
- Total interior livable area: 1,373 sqft
Property
Parking
- Parking features: Attached
- Has attached garage: Yes
- Details: Contact manager
Features
- Exterior features: No Utilities included in rent
Details
- Parcel number: 333017813060010090
Construction
Type & style
- Home type: SingleFamily
- Property subtype: Single Family Residence
Community & HOA
Location
- Region: Saint Petersburg
Financial & listing details
- Lease term: 1 Year
Price history
| Date | Event | Price |
|---|---|---|
| 6/16/2025 | Listed for rent | $3,600+2.9%$3/sqft |
Source: Zillow Rentals | ||
| 6/12/2025 | Listing removed | $470,000$342/sqft |
Source: | ||
| 4/24/2025 | Listed for sale | $470,000-5.8%$342/sqft |
Source: | ||
| 4/16/2025 | Listing removed | $499,000$363/sqft |
Source: | ||
| 3/6/2025 | Price change | $499,000-6%$363/sqft |
Source: | ||
![[object Object]](https://photos.zillowstatic.com/fp/ebc625b1613a025eb5e8fce84f2d8054-p_i.jpg)
