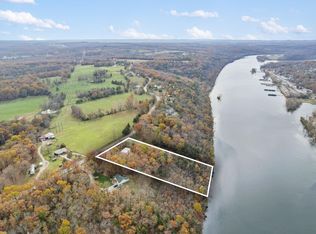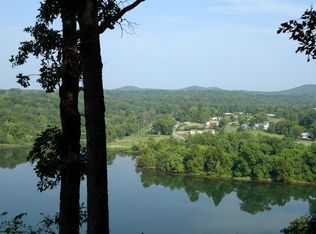Closed
Price Unknown
5810 State Highway T, Branson, MO 65616
5beds
2,808sqft
Single Family Residence
Built in 1968
0.46 Acres Lot
$243,200 Zestimate®
$--/sqft
$2,805 Estimated rent
Home value
$243,200
$221,000 - $268,000
$2,805/mo
Zestimate® history
Loading...
Owner options
Explore your selling options
What's special
Don't let the original features of this ALL-BRICK, Ernie Michel-built home deter your dreams of home ownership! This H U G E home features 5 Bedrooms and 3 Baths, located on a level 1/2-acre (m/l) lot with circle drive and fruit trees greeting you. The main level of the home consists of all necessary spaces including large living room, nicely-sized dining area open to the kitchen, laundry/mudroom, guest/hall bath, two bedrooms and primary bedroom with en-suite bath. Full, finished basement includes secondary kitchen & dining area, lower-level family/media room, bedrooms 4 & 5, bathroom with claw-foot soaking tub, and substantial storage area where access to all mechanical elements of the home are easily accessed. The level back yard is ready for any roaming creature; completely surrounded by chain-link fencing and the perfect place for the swingset or playhouse. ONE-YEAR HSA HOME WARRANTY PROVIDED!!!
Zillow last checked: 8 hours ago
Listing updated: June 17, 2025 at 07:56am
Listed by:
Rachel Barnett 417-559-3024,
ReeceNichols - Branson
Bought with:
Emily Christenson, 2016039577
ReeceNichols - Lakeview
Source: SOMOMLS,MLS#: 60253861
Facts & features
Interior
Bedrooms & bathrooms
- Bedrooms: 5
- Bathrooms: 3
- Full bathrooms: 3
Heating
- Forced Air, Central, Fireplace(s), Propane
Cooling
- Central Air, Ceiling Fan(s), Heat Pump
Appliances
- Included: Dishwasher, Propane Water Heater, Free-Standing Electric Oven, Ice Maker, Microwave, Water Softener Owned, Refrigerator
- Laundry: Main Level, W/D Hookup
Features
- Soaking Tub
- Flooring: Hardwood, Vinyl, See Remarks, Laminate
- Windows: Storm Window(s)
- Basement: Concrete,Finished,Storage Space,Interior Entry,Full
- Attic: Access Only:No Stairs
- Has fireplace: Yes
- Fireplace features: Living Room, Propane, Insert, Brick
Interior area
- Total structure area: 2,808
- Total interior livable area: 2,808 sqft
- Finished area above ground: 1,404
- Finished area below ground: 1,404
Property
Parking
- Total spaces: 1
- Parking features: Circular Driveway, Private, Driveway
- Garage spaces: 1
- Carport spaces: 1
- Has uncovered spaces: Yes
Features
- Levels: One
- Stories: 2
- Patio & porch: Covered, Front Porch, Rear Porch
- Exterior features: Rain Gutters
- Fencing: Pipe/Steel,Chain Link
Lot
- Size: 0.46 Acres
- Features: Level, Paved
Details
- Parcel number: 049.030000000058.000
Construction
Type & style
- Home type: SingleFamily
- Architectural style: Ranch
- Property subtype: Single Family Residence
Materials
- Brick
- Foundation: Permanent, Poured Concrete
- Roof: Composition
Condition
- Year built: 1968
Utilities & green energy
- Sewer: Septic Tank
- Water: Private
Community & neighborhood
Location
- Region: Branson
- Subdivision: N/A
Other
Other facts
- Listing terms: Cash,USDA/RD,FHA,Conventional
- Road surface type: Gravel
Price history
| Date | Event | Price |
|---|---|---|
| 11/16/2023 | Sold | -- |
Source: | ||
| 10/14/2023 | Pending sale | $210,000$75/sqft |
Source: | ||
| 10/11/2023 | Listed for sale | $210,000$75/sqft |
Source: | ||
Public tax history
| Year | Property taxes | Tax assessment |
|---|---|---|
| 2024 | $840 -0.1% | $16,190 |
| 2023 | $841 +3% | $16,190 |
| 2022 | $816 +0.5% | $16,190 |
Find assessor info on the county website
Neighborhood: 65616
Nearby schools
GreatSchools rating
- 5/10Cedar Ridge Intermediate SchoolGrades: 4-6Distance: 6.3 mi
- 3/10Branson Jr. High SchoolGrades: 7-8Distance: 5 mi
- 7/10Branson High SchoolGrades: 9-12Distance: 5.1 mi
Schools provided by the listing agent
- Elementary: Branson Cedar Ridge
- Middle: Branson
- High: Branson
Source: SOMOMLS. This data may not be complete. We recommend contacting the local school district to confirm school assignments for this home.

