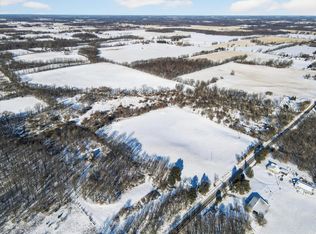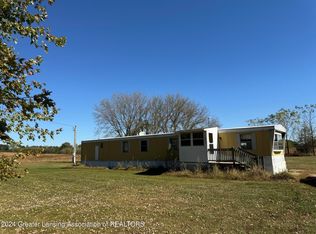Sold for $425,000
$425,000
5810 S Royston Rd, Eaton Rapids, MI 48827
4beds
3,096sqft
Single Family Residence
Built in 1999
6 Acres Lot
$446,600 Zestimate®
$137/sqft
$3,318 Estimated rent
Home value
$446,600
$366,000 - $549,000
$3,318/mo
Zestimate® history
Loading...
Owner options
Explore your selling options
What's special
1999 foundation, electrical, plumbing, drywall and 1900 bones. This house has the best of the best. All appliances to stay (refrigerator, microwave, stove, dishwasher, garbage disposal, washer/dryer) [refrigerator & freezer in the basement are reserved]. Welcome to 5810 Royston Rd in Eaton Rapids. As you enter the secluded property, you'll pass an area of sand that would be great for creating volleyball. Continue up the private drive to a 24'x32' pole barn/garage. Garage is insulated and has a 60 AMP subpanel. Three outbuildings in total for storage. Enter the house on the extra wide stairs to this enormous front porch that overlooks the wooded yard with an abundance of trees and wildlife. You can watch the deer from your deck; the turkeys cross the driveway and the pair of hummin hummingbirds that spend the summer in a nearby tree. Enter through the mud room that has plenty of storage, into the kitchen you'll see the new appliances and great island. Lots of natural light with these windows and skylights. Formal dining room also has a separate entry to the porch. Living room has indirect lighting in the coffered ceiling, office off the living room has functional solid oak pocket doors. First floor has a large full bathroom with clawfoot tub, pedestal sink. As you go up the lit stairs to the 4 bedrooms, you'll find two more full bathrooms. Primary bedroom has its own private balcony and minisplit for extra cooling/heating. In the walkout basement you'll find another full bathroom, large family room and dry bar. See if you can find the "Privacy Room". The functioning hot tub is enclosed to reduce any wind and will stay. The pellet stove is being replaced with a brand-new pellet stove (currently on order). You'll see the rough-in for the in-floor heat, every tiled floor area throughout the house (basement, 1st & 2nd floors). First floor laundry. Avery owns the propane tank.
Zillow last checked: 8 hours ago
Listing updated: February 10, 2025 at 10:38am
Listed by:
Sandra Bailey-Bristol 517-285-5509,
EXIT Great Lakes Realty
Bought with:
Oasis Realty
Source: Greater Lansing AOR,MLS#: 284092
Facts & features
Interior
Bedrooms & bathrooms
- Bedrooms: 4
- Bathrooms: 4
- Full bathrooms: 4
Primary bedroom
- Description: Ensuite, walk-in closet, minisplit, private balcony
- Level: Second
- Area: 164.92 Square Feet
- Dimensions: 13.3 x 12.4
Bedroom 2
- Level: Second
- Area: 111.6 Square Feet
- Dimensions: 12 x 9.3
Bedroom 3
- Level: Second
- Area: 96.6 Square Feet
- Dimensions: 10.5 x 9.2
Bedroom 4
- Level: Second
- Area: 64.89 Square Feet
- Dimensions: 10.3 x 6.3
Dining room
- Level: First
- Area: 155.25 Square Feet
- Dimensions: 13.5 x 11.5
Family room
- Level: Basement
- Area: 501.72 Square Feet
- Dimensions: 22.6 x 22.2
Kitchen
- Level: First
- Area: 354.85 Square Feet
- Dimensions: 23.5 x 15.1
Laundry
- Level: First
- Area: 66 Square Feet
- Dimensions: 11 x 6
Living room
- Level: First
- Area: 210 Square Feet
- Dimensions: 15 x 14
Office
- Level: First
- Area: 90 Square Feet
- Dimensions: 10 x 9
Heating
- Central, ENERGY STAR Qualified Equipment, Exhaust Fan, Forced Air, Hot Water, Pellet Stove, Propane
Cooling
- Central Air, Ductless, Exhaust Fan, Wall Unit(s)
Appliances
- Included: Disposal, Gas Oven, Gas Water Heater, Microwave, Plumbed For Ice Maker, Range Hood, Self Cleaning Oven, Stainless Steel Appliance(s), Washer/Dryer, Water Heater, Water Softener, Water Softener Owned, Washer, Vented Exhaust Fan, Refrigerator, Range, Dryer, Dishwasher
- Laundry: Gas Dryer Hookup, Inside, Laundry Chute, Laundry Room, Main Level, Washer Hookup
Features
- Bar, Cathedral Ceiling(s), Ceiling Fan(s), Chandelier, Crown Molding, Eat-in Kitchen, Entrance Foyer, High Ceilings, Kitchen Island, Laminate Counters, Natural Woodwork, Pantry, Recessed Lighting, Soaking Tub, Storage, Tray Ceiling(s), Vaulted Ceiling(s), Walk-In Closet(s)
- Flooring: Carpet, Ceramic Tile, Concrete, Hardwood
- Windows: Double Pane Windows, Screens, Skylight(s), Window Coverings, Window Treatments
- Basement: Concrete,Daylight,Exterior Entry,Finished,Full,Walk-Out Access
- Has fireplace: Yes
- Fireplace features: Pellet Stove
Interior area
- Total structure area: 3,096
- Total interior livable area: 3,096 sqft
- Finished area above ground: 1,968
- Finished area below ground: 1,128
Property
Parking
- Parking features: Detached, Finished, Overhead Storage
Features
- Levels: Two
- Stories: 2
- Entry location: Porch/Deck
- Patio & porch: Covered, Deck, Front Porch, Other
- Exterior features: Balcony, Dog Run, Fire Pit, Garden, Lighting, Private Yard, Rain Gutters
- Has spa: Yes
- Spa features: Private, Above Ground, Fiberglass, Heated
- Fencing: Back Yard,Privacy,Wrought Iron
- Has view: Yes
- View description: Rural, Trees/Woods
Lot
- Size: 6 Acres
- Dimensions: 330 x 792
- Features: Agricultural, Landscaped, Many Trees, Private, Wooded
Details
- Additional structures: Barn(s), Garage(s), Kennel/Dog Run, Shed(s), Storage
- Foundation area: 1128
- Parcel number: 2315001240008102
- Zoning description: Zoning
Construction
Type & style
- Home type: SingleFamily
- Architectural style: Traditional,Victorian
- Property subtype: Single Family Residence
Materials
- Vinyl Siding
- Foundation: Block, Permanent
- Roof: Shingle
Condition
- Year built: 1999
Utilities & green energy
- Electric: Underground, 220 Volts, 220 Volts For Spa, 220 Volts in Garage, 220 Volts in Workshop, Circuit Breakers
- Sewer: Mound Septic
- Water: Well
- Utilities for property: See Remarks, Phone Not Available, High Speed Internet Available, Cable Available, Propane
Green energy
- Energy efficient items: Insulation, Lighting, Roof, Water Heater
Community & neighborhood
Security
- Security features: Secured Garage/Parking, Smoke Detector(s)
Community
- Community features: None
Location
- Region: Eaton Rapids
- Subdivision: None
Other
Other facts
- Listing terms: VA Loan,Cash,Conventional,FHA,FMHA - Rural Housing Loan,MSHDA
- Road surface type: Asphalt
Price history
| Date | Event | Price |
|---|---|---|
| 12/12/2024 | Sold | $425,000-4.8%$137/sqft |
Source: | ||
| 11/13/2024 | Pending sale | $446,200$144/sqft |
Source: | ||
| 10/11/2024 | Price change | $446,200-8.9%$144/sqft |
Source: | ||
| 10/8/2024 | Listed for sale | $490,000+444.4%$158/sqft |
Source: | ||
| 8/1/2011 | Sold | $90,000-1.7%$29/sqft |
Source: Public Record Report a problem | ||
Public tax history
| Year | Property taxes | Tax assessment |
|---|---|---|
| 2024 | -- | $47,848 +32.2% |
| 2021 | $974 -3.2% | $36,190 +0.8% |
| 2020 | $1,007 | $35,919 +8.1% |
Find assessor info on the county website
Neighborhood: 48827
Nearby schools
GreatSchools rating
- NAGreyhound Central Elementary SchoolGrades: PK-KDistance: 4.3 mi
- 5/10Eaton Rapids Middle SchoolGrades: 6-8Distance: 4.4 mi
- 8/10Eaton Rapids Senior High SchoolGrades: 9-12Distance: 4.5 mi
Schools provided by the listing agent
- High: Eaton Rapids
Source: Greater Lansing AOR. This data may not be complete. We recommend contacting the local school district to confirm school assignments for this home.

Get pre-qualified for a loan
At Zillow Home Loans, we can pre-qualify you in as little as 5 minutes with no impact to your credit score.An equal housing lender. NMLS #10287.

