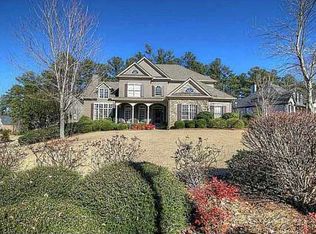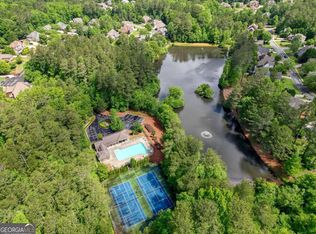Closed
$755,000
5810 Ripplestone Ct NW, Acworth, GA 30101
5beds
3,862sqft
Single Family Residence
Built in 2001
0.41 Acres Lot
$740,000 Zestimate®
$195/sqft
$3,338 Estimated rent
Home value
$740,000
$703,000 - $784,000
$3,338/mo
Zestimate® history
Loading...
Owner options
Explore your selling options
What's special
Welcome to this stunning 5-bedroom, 3.5-bathroom home, where elegance meets modern comfort. Nestled in the desirable subdivision of Starr Lake, this exquisite residence boasts of a spacious master suite on the main level, offering ultimate convenience and privacy. Flooded with natural light, this gem features consistent colored paint, hardwoods, and new carpeting, creating a bright and inviting atmosphere. The gourmet kitchen has been completely renovated, showcasing high-end finishes, sleek cabinetry up to the ceiling, premium appliances including a 6 burner stove and double oven, Coperfect for culinary enthusiasts. The master bathroom has also been beautifully remodeled, providing a spa-like retreat with luxurious upgrades. The basement suite would be perfect for a teen or college student needing their own space. In-laws can definitely be welcomed here. Enjoy year-round comfort with two brand-new HVAC systems and new hot water heater ensuring efficiency and reliability. This home seamlessly blends style and functionality, making it a true sanctuary. DonCOt miss the opportunity to own this move-in-ready masterpiece!
Zillow last checked: 8 hours ago
Listing updated: May 15, 2025 at 01:55pm
Listed by:
Toya Oneal 678-362-8866,
Keller Williams Realty Partners
Bought with:
Kathy Lacy-Eglian, 359480
Atlanta Communities
Source: GAMLS,MLS#: 10464721
Facts & features
Interior
Bedrooms & bathrooms
- Bedrooms: 5
- Bathrooms: 4
- Full bathrooms: 3
- 1/2 bathrooms: 1
- Main level bathrooms: 1
- Main level bedrooms: 1
Dining room
- Features: Seats 12+
Kitchen
- Features: Breakfast Area, Breakfast Room, Kitchen Island, Pantry, Solid Surface Counters
Heating
- Central
Cooling
- Ceiling Fan(s), Central Air, Electric, Gas
Appliances
- Included: Dishwasher, Double Oven, Gas Water Heater, Microwave, Refrigerator
- Laundry: Mud Room
Features
- Bookcases, Double Vanity, High Ceilings, In-Law Floorplan, Master On Main Level, Separate Shower, Soaking Tub, Tray Ceiling(s), Vaulted Ceiling(s)
- Flooring: Carpet, Hardwood, Laminate
- Windows: Double Pane Windows
- Basement: Bath Finished,Daylight,Exterior Entry,Finished,Full,Interior Entry
- Number of fireplaces: 1
- Fireplace features: Family Room, Gas Starter
- Common walls with other units/homes: No Common Walls
Interior area
- Total structure area: 3,862
- Total interior livable area: 3,862 sqft
- Finished area above ground: 3,862
- Finished area below ground: 0
Property
Parking
- Total spaces: 4
- Parking features: Carport, Garage, Garage Door Opener, Kitchen Level
- Has garage: Yes
- Has carport: Yes
Features
- Levels: Three Or More
- Stories: 3
- Patio & porch: Deck
- Exterior features: Sprinkler System
- Waterfront features: No Dock Or Boathouse
- Body of water: None
Lot
- Size: 0.41 Acres
- Features: Other
- Residential vegetation: Grassed
Details
- Parcel number: 20018801310
Construction
Type & style
- Home type: SingleFamily
- Architectural style: Brick 3 Side,Traditional
- Property subtype: Single Family Residence
Materials
- Brick
- Roof: Composition
Condition
- Resale
- New construction: No
- Year built: 2001
Details
- Warranty included: Yes
Utilities & green energy
- Sewer: Public Sewer
- Water: Public
- Utilities for property: Cable Available, Electricity Available, High Speed Internet, Natural Gas Available, Sewer Available, Underground Utilities, Water Available
Green energy
- Energy efficient items: Appliances, Insulation
Community & neighborhood
Security
- Security features: Smoke Detector(s)
Community
- Community features: Clubhouse, Lake, Playground, Pool, Sidewalks, Street Lights
Location
- Region: Acworth
- Subdivision: Starr Lake
HOA & financial
HOA
- Has HOA: Yes
- HOA fee: $890 annually
- Services included: Swimming, Tennis
Other
Other facts
- Listing agreement: Exclusive Agency
Price history
| Date | Event | Price |
|---|---|---|
| 5/13/2025 | Sold | $755,000-1.3%$195/sqft |
Source: | ||
| 3/14/2025 | Pending sale | $765,000$198/sqft |
Source: | ||
| 2/27/2025 | Listed for sale | $765,000+2%$198/sqft |
Source: | ||
| 6/11/2024 | Listing removed | -- |
Source: | ||
| 5/29/2024 | Listed for sale | $750,000+30.4%$194/sqft |
Source: | ||
Public tax history
| Year | Property taxes | Tax assessment |
|---|---|---|
| 2024 | $7,413 +7.4% | $264,968 +15.7% |
| 2023 | $6,904 +19.3% | $229,000 |
| 2022 | $5,786 +16.1% | $229,000 +19.1% |
Find assessor info on the county website
Neighborhood: 30101
Nearby schools
GreatSchools rating
- 8/10Pickett's Mill Elementary SchoolGrades: PK-5Distance: 1.6 mi
- 7/10Durham Middle SchoolGrades: 6-8Distance: 1.4 mi
- 8/10Allatoona High SchoolGrades: 9-12Distance: 2 mi
Schools provided by the listing agent
- Elementary: Picketts Mill
- Middle: Durham
- High: Allatoona
Source: GAMLS. This data may not be complete. We recommend contacting the local school district to confirm school assignments for this home.
Get a cash offer in 3 minutes
Find out how much your home could sell for in as little as 3 minutes with a no-obligation cash offer.
Estimated market value$740,000
Get a cash offer in 3 minutes
Find out how much your home could sell for in as little as 3 minutes with a no-obligation cash offer.
Estimated market value
$740,000

