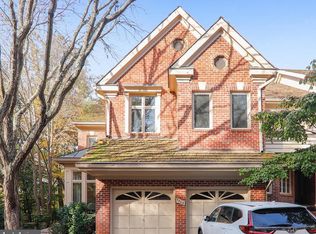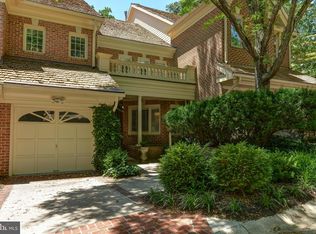Sold for $1,410,000
$1,410,000
5810 Madaket Rd, Bethesda, MD 20816
4beds
3,377sqft
Townhouse
Built in 1989
2,940 Square Feet Lot
$1,495,900 Zestimate®
$418/sqft
$5,967 Estimated rent
Home value
$1,495,900
$1.41M - $1.59M
$5,967/mo
Zestimate® history
Loading...
Owner options
Explore your selling options
What's special
Nestled in the highly coveted Bethesda enclave of Brookmont, this tri-level townhome offers a tranquil retreat with the convenience of urban living. Venture beyond the stone gatehouse and follow the private road to discover serene and intimate Carlton Place, where spaciousness and elegance await. As you step into the home, you're greeted by an inviting main level boasting an updated kitchen, complete with a Subzero refrigerator, Jenn-Air gas cooktop, granite countertops, and a double oven. Adjacent to the kitchen is a breakfast area ideal for enjoying your morning coffee. The main level also boasts a spacious living room with a fireplace, offering abundant natural light through skylights and direct access to one of two private decks. With its serene outdoor oasis overlooking lush greenery and trees, this creates an extension of the living space perfect for relaxation and enjoyment. Additionally, the main level includes a dining room, study, and powder room, providing a well-rounded living experience. Ascend to the upper level, where you'll find the owner's suite—a luxurious retreat with a fireplace, an oversized walk-in closet and a recently renovated spa-like bathroom featuring a soaking tub, shower, dual vanities, and water closet for added privacy. This level also includes two additional bedrooms and a renovated bathroom. On the lower level, an inviting family room awaits, complete with a fireplace and wet bar. Additionally, there's a fourth bedroom with custom built-ins, a full bathroom, laundry room, and ample storage space. For added ease, there is an electric car charging plug installed in the garage. Conveniently located just minutes from the C & O Canal, Capital Crescent Trail, Metro, shops, dining, and Sibley Hospital, this home offers unparalleled convenience. With a monthly HOA that includes benefits like landscaping, snow removal, exterior painting, leaf removal, roof maintenance, and gutter cleaning, you’ll enjoy carefree living at Carlton Place.
Zillow last checked: 8 hours ago
Listing updated: May 10, 2024 at 02:53am
Listed by:
Cara Pearlman 202-641-3008,
Compass
Bought with:
Brendon Mills, SP200202503
TTR Sotheby's International Realty
Source: Bright MLS,MLS#: MDMC2119718
Facts & features
Interior
Bedrooms & bathrooms
- Bedrooms: 4
- Bathrooms: 4
- Full bathrooms: 3
- 1/2 bathrooms: 1
- Main level bathrooms: 1
Basement
- Area: 1356
Heating
- Forced Air, Natural Gas
Cooling
- Central Air, Electric
Appliances
- Included: Dishwasher, Disposal, Microwave, Double Oven, Oven, Oven/Range - Gas, Refrigerator, Washer, Dryer, Ice Maker, Range Hood, Stainless Steel Appliance(s), Cooktop, Self Cleaning Oven, Gas Water Heater
- Laundry: Has Laundry, Lower Level, Laundry Chute, Laundry Room
Features
- Dining Area, Built-in Features, Crown Molding, Primary Bath(s), Open Floorplan, Floor Plan - Traditional, Bar, Breakfast Area, Ceiling Fan(s), Combination Kitchen/Dining, Eat-in Kitchen, Kitchen Island, Recessed Lighting, Soaking Tub, Bathroom - Tub Shower, Walk-In Closet(s), Wine Storage
- Flooring: Ceramic Tile, Wood
- Doors: Six Panel
- Windows: Skylight(s), Casement
- Basement: Connecting Stairway,Finished
- Number of fireplaces: 3
- Fireplace features: Screen
Interior area
- Total structure area: 3,933
- Total interior livable area: 3,377 sqft
- Finished area above ground: 2,577
- Finished area below ground: 800
Property
Parking
- Total spaces: 2
- Parking features: Garage Faces Front, Inside Entrance, Driveway, Concrete, Attached
- Attached garage spaces: 1
- Uncovered spaces: 1
Accessibility
- Accessibility features: None
Features
- Levels: Three
- Stories: 3
- Patio & porch: Deck, Patio
- Pool features: None
- Spa features: Bath
- Has view: Yes
- View description: Trees/Woods
Lot
- Size: 2,940 sqft
- Features: Cul-De-Sac, Urban
Details
- Additional structures: Above Grade, Below Grade
- Parcel number: 160702676677
- Zoning: R60
- Special conditions: Standard
Construction
Type & style
- Home type: Townhouse
- Architectural style: Colonial
- Property subtype: Townhouse
Materials
- Brick
- Foundation: Brick/Mortar
- Roof: Shake
Condition
- New construction: No
- Year built: 1989
Utilities & green energy
- Sewer: Public Sewer
- Water: Public
Community & neighborhood
Location
- Region: Bethesda
- Subdivision: Brookmont
HOA & financial
HOA
- Has HOA: Yes
- HOA fee: $750 monthly
- Services included: Trash, Lawn Care Front, Snow Removal
- Association name: CARLTON PLACE HOMEOWNERS ASSOCIATION
Other
Other facts
- Listing agreement: Exclusive Right To Sell
- Listing terms: Negotiable,Cash,Conventional
- Ownership: Fee Simple
Price history
| Date | Event | Price |
|---|---|---|
| 5/10/2024 | Sold | $1,410,000+1.1%$418/sqft |
Source: | ||
| 5/4/2024 | Pending sale | $1,395,000$413/sqft |
Source: | ||
| 4/30/2024 | Contingent | $1,395,000$413/sqft |
Source: | ||
| 4/17/2024 | Listed for sale | $1,395,000+43.1%$413/sqft |
Source: | ||
| 4/4/2015 | Sold | $975,000-1.4%$289/sqft |
Source: Public Record Report a problem | ||
Public tax history
| Year | Property taxes | Tax assessment |
|---|---|---|
| 2025 | $15,143 +9.5% | $1,314,800 +9.5% |
| 2024 | $13,824 +10.4% | $1,200,800 +10.5% |
| 2023 | $12,522 +16.6% | $1,086,800 +11.7% |
Find assessor info on the county website
Neighborhood: Brookmont
Nearby schools
GreatSchools rating
- 9/10Bannockburn Elementary SchoolGrades: K-5Distance: 2.4 mi
- 10/10Thomas W. Pyle Middle SchoolGrades: 6-8Distance: 3.2 mi
- 9/10Walt Whitman High SchoolGrades: 9-12Distance: 2.7 mi
Schools provided by the listing agent
- Elementary: Bannockburn
- Middle: Pyle
- High: Walt Whitman
- District: Montgomery County Public Schools
Source: Bright MLS. This data may not be complete. We recommend contacting the local school district to confirm school assignments for this home.

Get pre-qualified for a loan
At Zillow Home Loans, we can pre-qualify you in as little as 5 minutes with no impact to your credit score.An equal housing lender. NMLS #10287.

